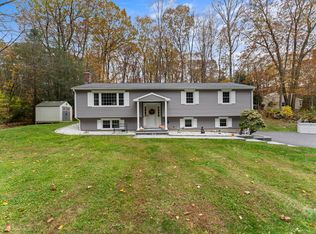Welcome to 4 Possum Ridge Road! This expertly renovated 4 bedroom, 2.5 bath home is now ready for occupancy. Upon entry, one immediately notices the true open concept floor plan and an abundance of natural light that floods the space. Designed for the today's buyer in mind; the home boasts a gleaming white custom kitchen with granite counters, tons of soft close cabinets and draws, stainless steel appliances and sweeping views of the entire main level living area creating a an entertainers dream space. Flowing effortlessly to the "great-room" which includes the family and dining room spaces this home offers only what other claim to offer in space and floor-plan utility. The Gleaming hardwood floors travers the entire main level all the way back to the master bedroom suite with 5-star spa like full bath featuring a custom tiled shower. Three other generously sized spare bedrooms offer tremendous floor plan flexibility for guests, family or even a home office. Another very well appointed full bathroom completes this level. The lower level offers even more space to enjoy time with those that mean the most. Lots of natural light, a cozy brick fireplace and room for all. The home has been converted to a high efficiency propane furnace, high efficiency on-demand propane hot water heater, new thermopane windows, new roof, painted inside and out all on a level curl-de-sac yard close to town, schools and shopping. It really doesn't get much better than this!
This property is off market, which means it's not currently listed for sale or rent on Zillow. This may be different from what's available on other websites or public sources.
