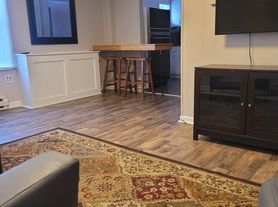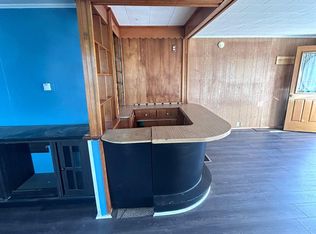Single family home for rent located in Oswego City. This home features four bedrooms and two bathrooms. Driveway parking available and open front porch. $1,600 total monthly rent with water, sewer and garbage included only. First floor bedroom, half bathroom and laundry for convenience. Three bedrooms and one full bathroom located on the second level of the home. Outdoor shed for storage and spacious yard. Applications are required prior to viewing. One year lease minimum and security deposit required. Listing agent is the current property manager. Currently tenant occupied. This rental is available January 1, 2026.
Apartment for rent
$1,600/mo
4 Porter St, Oswego, NY 13126
4beds
1,698sqft
Price may not include required fees and charges.
Apartment
Available Thu Jan 1 2026
Cats, dogs OK
-- A/C
In unit laundry
-- Parking
Forced air
What's special
Spacious yardFirst floor bedroomHalf bathroomOutdoor shed for storageOpen front porch
- 13 days |
- -- |
- -- |
Travel times
Looking to buy when your lease ends?
Consider a first-time homebuyer savings account designed to grow your down payment with up to a 6% match & a competitive APY.
Facts & features
Interior
Bedrooms & bathrooms
- Bedrooms: 4
- Bathrooms: 2
- Full bathrooms: 1
- 1/2 bathrooms: 1
Heating
- Forced Air
Appliances
- Laundry: In Unit, Main Level
Features
- Bedroom on Main Level, Separate/Formal Living Room
- Has basement: Yes
Interior area
- Total interior livable area: 1,698 sqft
Video & virtual tour
Property
Parking
- Details: Contact manager
Features
- Exterior features: Bedroom, Bedroom on Main Level, Concrete Driveway, Garbage included in rent, Heating system: Forced Air, Laundry, Living Room, Main Level, Open, Porch, Separate/Formal Living Room, Sewage included in rent, Water included in rent
Details
- Parcel number: 351200127600103
Construction
Type & style
- Home type: Apartment
- Property subtype: Apartment
Condition
- Year built: 1880
Utilities & green energy
- Utilities for property: Garbage, Sewage, Water
Building
Management
- Pets allowed: Yes
Community & HOA
Location
- Region: Oswego
Financial & listing details
- Lease term: 12 Months
Price history
| Date | Event | Price |
|---|---|---|
| 10/24/2025 | Price change | $1,600+166.7%$1/sqft |
Source: NYSAMLSs #S1646906 | ||
| 7/25/2025 | Listed for rent | $600-66.7% |
Source: NYSAMLSs #S1625564 | ||
| 5/9/2023 | Sold | $101,600+1.7%$60/sqft |
Source: | ||
| 3/29/2023 | Pending sale | $99,900$59/sqft |
Source: | ||
| 3/25/2023 | Listed for sale | $99,900+233%$59/sqft |
Source: | ||

