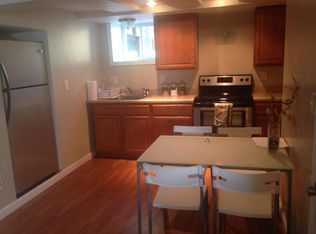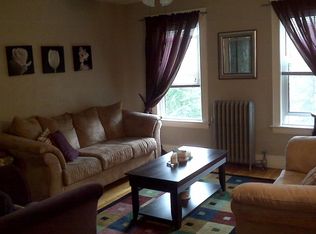WATER VIEWS OF INDIAN LAKE! Absolute MUST SEE extensively renovated home w/ water views of Indian Lake! The main level features a beautiful sun porch, DR w/ refinished hardwood floors, full bath w/ double vanity, large LR w/ crown moldings and a view of the lake, two bedrooms including the master & a brand new kitchen. The kitchen offers newer cabinets (36 inch uppers), granite countertops, tile flooring, recessed lighting & SS appliances. There is a lovely deck accessible from the LR that overlooks the fenced in backyard and also offers water views. The 2nd floor features 2 additional bedrooms w/ refinished hardwood floors & another brand new full bath.The backyard is a fantastic size & there is plenty of parking available in the driveway. The large storage shed would make a great workshop. Full basement w/ W/D hookups & new high efficiency gas heating system. Mass Save insulated the attic 3 years ago. This one is sure to please even the pickiest buyers! Make your appointment now!
This property is off market, which means it's not currently listed for sale or rent on Zillow. This may be different from what's available on other websites or public sources.

