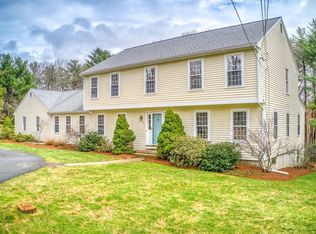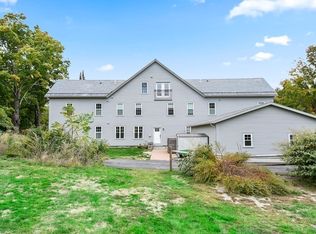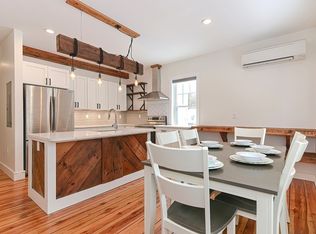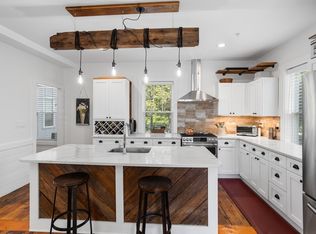Sold for $990,000
$990,000
4 Poor Farm Rd, Harvard, MA 01451
4beds
2,938sqft
Single Family Residence
Built in 1980
1.5 Acres Lot
$1,034,300 Zestimate®
$337/sqft
$3,979 Estimated rent
Home value
$1,034,300
$941,000 - $1.14M
$3,979/mo
Zestimate® history
Loading...
Owner options
Explore your selling options
What's special
Welcome to this beautifully updated Stately Classic Colonial in lush 1.5 A setting minutes to Town Center, Schools, Beach & Boating on Bare Hill Pond & Hiking Trails. Stunning sunfilled interior features impressive millwork in Foyer, Living Rm, Dining Rm & Staircase along w/ Hardwood & Tile Floors, Pella windows & Neutral Decor. The heart of the home is fabulous Architect Designed Chef's Kitchen w/custom Cabinetry & Tile, Bosch Appliances, Fireclay Farm Sink & Quartz Countertops-Kitchen has huge Island w/Sink & Bar Stool seating & informal Dining Area perfect for connecting w/family & friends while cooking. Inviting Family Rm w/warm woods & massive Brick Fireplace offers a relaxing ambience & has glass door to Vaulted Ceiling Sunroom w/access to Big Yard. Upper Level has Open Loft Study space, Cathedral Ceiling Primary Suite & 3 more Bedrooms-2.5 updated Baths. Has Buderus Boiler-Super Stor HW-Move in & Enjoy this Special Home & the wonderful Country Lifestyle living in Harvard offers!
Zillow last checked: 8 hours ago
Listing updated: August 14, 2024 at 07:30am
Listed by:
Carole Perini 978-807-9171,
Coldwell Banker Realty - Concord 978-369-1000,
Karen Shea 978-758-1061
Bought with:
Barbara Miller
LAER Realty Partners
Source: MLS PIN,MLS#: 73224870
Facts & features
Interior
Bedrooms & bathrooms
- Bedrooms: 4
- Bathrooms: 3
- Full bathrooms: 2
- 1/2 bathrooms: 1
Primary bedroom
- Features: Bathroom - Full, Cathedral Ceiling(s), Ceiling Fan(s), Walk-In Closet(s), Flooring - Hardwood
- Level: Second
- Area: 577.53
- Dimensions: 25.11 x 23
Bedroom 2
- Features: Closet, Flooring - Hardwood
- Level: Second
- Area: 159.6
- Dimensions: 14 x 11.4
Bedroom 3
- Features: Closet, Flooring - Hardwood
- Level: Second
- Area: 150.08
- Dimensions: 13.4 x 11.2
Bedroom 4
- Features: Closet, Flooring - Hardwood
- Level: Second
- Area: 141.12
- Dimensions: 12.6 x 11.2
Primary bathroom
- Features: Yes
Bathroom 1
- Features: Bathroom - Half, Flooring - Stone/Ceramic Tile, Countertops - Stone/Granite/Solid, Remodeled
- Level: First
- Area: 34.65
- Dimensions: 6.3 x 5.5
Bathroom 2
- Features: Bathroom - Full, Bathroom - Tiled With Tub & Shower, Flooring - Stone/Ceramic Tile, Countertops - Stone/Granite/Solid
- Level: Second
- Area: 53.9
- Dimensions: 7.7 x 7
Bathroom 3
- Features: Bathroom - Full, Bathroom - With Shower Stall, Flooring - Stone/Ceramic Tile, Countertops - Stone/Granite/Solid
- Level: Second
- Area: 49
- Dimensions: 7 x 7
Dining room
- Features: Flooring - Hardwood, Chair Rail, Crown Molding, Decorative Molding
- Level: First
- Area: 169.88
- Dimensions: 13.7 x 12.4
Family room
- Features: Beamed Ceilings, Flooring - Wood, Open Floorplan, Slider, Wainscoting
- Level: First
- Area: 386.24
- Dimensions: 27.2 x 14.2
Kitchen
- Features: Flooring - Stone/Ceramic Tile, Dining Area, Pantry, Countertops - Stone/Granite/Solid, Kitchen Island, Recessed Lighting, Remodeled, Stainless Steel Appliances, Wine Chiller, Lighting - Pendant, Decorative Molding
- Level: First
- Area: 246.24
- Dimensions: 17.1 x 14.4
Living room
- Features: Flooring - Hardwood, Crown Molding, Decorative Molding
- Level: First
- Area: 262.48
- Dimensions: 19.3 x 13.6
Heating
- Baseboard, Oil, Ductless
Cooling
- Ductless
Appliances
- Included: Water Heater, Oven, Dishwasher, Microwave, Range, Refrigerator, Washer, Dryer, Wine Refrigerator, Range Hood, Water Softener, Cooktop
- Laundry: Closet/Cabinets - Custom Built, Flooring - Stone/Ceramic Tile, Main Level, Remodeled, First Floor, Electric Dryer Hookup
Features
- Vaulted Ceiling(s), Closet, Crown Molding, Decorative Molding, Ceiling Fan(s), Slider, Wainscoting, Closet/Cabinets - Custom Built, Pantry, Open Floorplan, Walk-In Closet(s), Entrance Foyer, Sun Room, Loft, Wet Bar
- Flooring: Wood, Tile, Hardwood, Flooring - Stone/Ceramic Tile, Flooring - Hardwood
- Windows: Picture, Insulated Windows, Screens
- Basement: Full,Bulkhead,Sump Pump,Radon Remediation System,Concrete,Unfinished
- Number of fireplaces: 1
- Fireplace features: Family Room
Interior area
- Total structure area: 2,938
- Total interior livable area: 2,938 sqft
Property
Parking
- Total spaces: 8
- Parking features: Attached, Garage Door Opener, Storage, Paved Drive, Off Street, Paved
- Attached garage spaces: 2
- Uncovered spaces: 6
Features
- Exterior features: Rain Gutters, Decorative Lighting, Screens, Garden, Stone Wall, Other
- Waterfront features: Lake/Pond, 1 to 2 Mile To Beach, Beach Ownership(Public)
Lot
- Size: 1.50 Acres
- Features: Corner Lot, Gentle Sloping
Details
- Parcel number: 1533945
- Zoning: res
Construction
Type & style
- Home type: SingleFamily
- Architectural style: Colonial
- Property subtype: Single Family Residence
Materials
- Frame
- Foundation: Concrete Perimeter
- Roof: Shingle
Condition
- Year built: 1980
Utilities & green energy
- Electric: Circuit Breakers, 200+ Amp Service
- Sewer: Private Sewer
- Water: Private
- Utilities for property: for Electric Oven, for Electric Dryer
Green energy
- Energy efficient items: Other (See Remarks)
Community & neighborhood
Community
- Community features: Park, Walk/Jog Trails, Stable(s), Golf, Bike Path, Conservation Area, Highway Access, Public School, Other
Location
- Region: Harvard
Other
Other facts
- Road surface type: Paved
Price history
| Date | Event | Price |
|---|---|---|
| 8/13/2024 | Sold | $990,000-10%$337/sqft |
Source: MLS PIN #73224870 Report a problem | ||
| 6/17/2024 | Contingent | $1,100,000$374/sqft |
Source: MLS PIN #73224870 Report a problem | ||
| 5/1/2024 | Listed for sale | $1,100,000+215.2%$374/sqft |
Source: MLS PIN #73224870 Report a problem | ||
| 10/6/1988 | Sold | $349,000$119/sqft |
Source: Public Record Report a problem | ||
Public tax history
| Year | Property taxes | Tax assessment |
|---|---|---|
| 2025 | $13,190 +5% | $842,800 |
| 2024 | $12,558 +0.8% | $842,800 +12.4% |
| 2023 | $12,454 +9.2% | $749,800 +17.7% |
Find assessor info on the county website
Neighborhood: 01451
Nearby schools
GreatSchools rating
- 8/10Hildreth Elementary SchoolGrades: PK-5Distance: 1.7 mi
- 10/10The Bromfield SchoolGrades: 9-12Distance: 1.8 mi
Schools provided by the listing agent
- Elementary: Hildreth
- Middle: Bromfield
- High: Bromfield
Source: MLS PIN. This data may not be complete. We recommend contacting the local school district to confirm school assignments for this home.
Get a cash offer in 3 minutes
Find out how much your home could sell for in as little as 3 minutes with a no-obligation cash offer.
Estimated market value$1,034,300
Get a cash offer in 3 minutes
Find out how much your home could sell for in as little as 3 minutes with a no-obligation cash offer.
Estimated market value
$1,034,300



