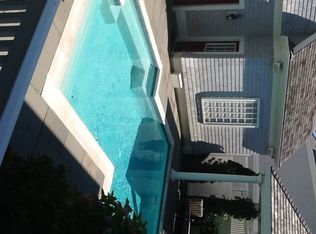Sold for $1,575,000 on 06/01/23
$1,575,000
4 Pond Street, Mashpee, MA 02649
3beds
1,412sqft
Single Family Residence
Built in 1958
7,840.8 Square Feet Lot
$1,677,900 Zestimate®
$1,115/sqft
$3,197 Estimated rent
Home value
$1,677,900
$1.54M - $1.83M
$3,197/mo
Zestimate® history
Loading...
Owner options
Explore your selling options
What's special
NOW IS YOUR OPPORTUNITY TO OWN A PERFECT LITTLE PIECE OF POPPY! This gem has so much to offer, with water views right down the street, allowing you to enjoy the sunrise over the ocean from your living room, or take a short stroll with a morning beverage and sit on the beach at the end of the association boardwalk watching the seagulls while enjoying the morning salt air. Don't miss this sun filled spacious 3 bedroom home with primary ensuite offering a separate entrance to the back deck, 2 other sizable bedrooms and second bath, laundry room, separate dining area off kitchen also connecting to the deck, great for dining outdoors or entertaining family/friends. There is a full sized basement with interior and bulkhead access. Keep cool on hot summer days with multiple ceiling fans, or simply switch on the AC. During the cooler months, take a peaceful walk around Dean's Pond and come home and relax alongside the fire. This home is so conveniently located to Dean's Pond, the Popponesset Community House as well as a short stroll to all the Popponesset Marketplace has to offer!
Zillow last checked: 8 hours ago
Listing updated: August 26, 2024 at 10:56pm
Listed by:
Marian Oost-Lievense 203-812-9570,
New Seabury Sotheby's International Realty
Bought with:
Richard W Coleman, 9060817
New Seabury Sotheby's International Realty
Source: CCIMLS,MLS#: 22205349
Facts & features
Interior
Bedrooms & bathrooms
- Bedrooms: 3
- Bathrooms: 2
- Full bathrooms: 2
Primary bedroom
- Description: Flooring: Wood,Door(s): Other
- Level: First
Bedroom 2
- Description: Flooring: Wood
- Features: Bedroom 2, Closet
- Level: First
Bedroom 3
- Description: Flooring: Wood
- Features: Bedroom 3, Closet
- Level: First
Primary bathroom
- Features: Private Full Bath
Dining room
- Description: Flooring: Wood
- Features: Ceiling Fan(s), Dining Room
- Level: First
Kitchen
- Description: Flooring: Tile
- Features: Kitchen, View, Recessed Lighting
- Level: First
Living room
- Description: Flooring: Wood
- Features: Ceiling Fan(s), Living Room, Recessed Lighting
Heating
- Forced Air
Cooling
- Central Air
Appliances
- Included: Dishwasher, Refrigerator, Washer, Microwave, Gas Water Heater
- Laundry: Laundry Room, First Floor
Features
- Recessed Lighting, Linen Closet
- Flooring: Hardwood, Tile
- Doors: Other
- Basement: Bulkhead Access,Full,Interior Entry
- Number of fireplaces: 1
Interior area
- Total structure area: 1,412
- Total interior livable area: 1,412 sqft
Property
Parking
- Parking features: Open
- Has uncovered spaces: Yes
Features
- Stories: 1
- Exterior features: Underground Sprinkler, Private Yard, Outdoor Shower
- Has view: Yes
- Has water view: Yes
- Water view: Ocean
Lot
- Size: 7,840 sqft
- Features: Bike Path, Marina, Shopping, Public Tennis, Conservation Area, Level, South of Route 28
Details
- Parcel number: 1172570
- Zoning: R3
- Special conditions: Standard
Construction
Type & style
- Home type: SingleFamily
- Property subtype: Single Family Residence
Materials
- Foundation: Poured
- Roof: Asphalt
Condition
- Updated/Remodeled, Actual
- New construction: No
- Year built: 1958
- Major remodel year: 2010
Utilities & green energy
- Sewer: Septic Tank
Community & neighborhood
Community
- Community features: Road Maintenance, Deeded Beach Rights, Common Area, Clubhouse, Playground
Location
- Region: Mashpee
- Subdivision: Popponesset Beach
HOA & financial
HOA
- Has HOA: Yes
- HOA fee: $500 annually
- Amenities included: Beach Access, Road Maintenance, Landscaping, Playground, Common Area, Clubhouse
- Services included: Reserve Funds
Other
Other facts
- Listing terms: Conventional
- Road surface type: Paved
Price history
| Date | Event | Price |
|---|---|---|
| 6/1/2023 | Sold | $1,575,000$1,115/sqft |
Source: | ||
| 4/2/2023 | Contingent | $1,575,000$1,115/sqft |
Source: MLS PIN #73045798 | ||
| 4/2/2023 | Pending sale | $1,575,000$1,115/sqft |
Source: | ||
| 3/17/2023 | Listed for sale | $1,575,000-5.4%$1,115/sqft |
Source: MLS PIN #73045798 | ||
| 1/18/2023 | Listing removed | $1,665,000$1,179/sqft |
Source: | ||
Public tax history
| Year | Property taxes | Tax assessment |
|---|---|---|
| 2025 | $9,988 +12% | $1,508,800 +8.8% |
| 2024 | $8,915 +13.4% | $1,386,400 +23.6% |
| 2023 | $7,862 +5.4% | $1,121,600 +22.8% |
Find assessor info on the county website
Neighborhood: 02649
Nearby schools
GreatSchools rating
- NAKenneth Coombs SchoolGrades: PK-2Distance: 3.7 mi
- 5/10Mashpee High SchoolGrades: 7-12Distance: 3.7 mi
Schools provided by the listing agent
- District: Mashpee
Source: CCIMLS. This data may not be complete. We recommend contacting the local school district to confirm school assignments for this home.

Get pre-qualified for a loan
At Zillow Home Loans, we can pre-qualify you in as little as 5 minutes with no impact to your credit score.An equal housing lender. NMLS #10287.
Sell for more on Zillow
Get a free Zillow Showcase℠ listing and you could sell for .
$1,677,900
2% more+ $33,558
With Zillow Showcase(estimated)
$1,711,458