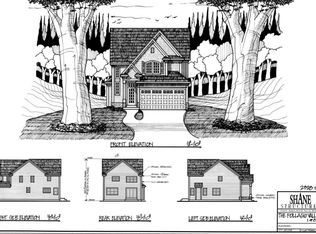Sold for $820,000
$820,000
4 Point Rd #2, Shrewsbury, MA 01545
3beds
2,318sqft
Condominium, Townhouse
Built in 2020
-- sqft lot
$834,500 Zestimate®
$354/sqft
$3,818 Estimated rent
Home value
$834,500
$793,000 - $876,000
$3,818/mo
Zestimate® history
Loading...
Owner options
Explore your selling options
What's special
Welcome to luxury in this stunning 2020-built home in the coveted Nelson Point community alongside Lake Quinsigamond. Step inside and be welcomed by a modern open-concept design, 3 spacious bedrooms, 3.5 bathrooms and a full, finished basement! The chef's kitchen is outfitted with top-quality stainless and stone, high-end cabinetry, and the kitchen island of your dreams. The private deck overlooks your spacious yard. Upstairs, the owner’s suite is a retreat, boasting an en suite bathroom with shower, double vanity, and large walk-in closet. Two additional bedrooms with bathroom attached equals convenience. Finished as part of the original construction, the basement offers two additional large bonus rooms, and a bathroom, perfect for hosting. This home also features a 2-car garage and no association fee! With access to Shrewsbury schools, this home offers the perfect blend of luxurious living and convenience. The best of Shrewsbury!
Zillow last checked: 8 hours ago
Listing updated: September 20, 2023 at 01:46pm
Listed by:
Christopher Group 617-980-6845,
Compass 617-206-3333,
Christopher Collette 617-980-6845
Bought with:
Lekha Damodharan
Century 21 North East
Source: MLS PIN,MLS#: 73142815
Facts & features
Interior
Bedrooms & bathrooms
- Bedrooms: 3
- Bathrooms: 4
- Full bathrooms: 3
- 1/2 bathrooms: 1
Primary bedroom
- Features: Bathroom - 3/4, Bathroom - Double Vanity/Sink, Ceiling Fan(s), Walk-In Closet(s), Flooring - Wall to Wall Carpet, Lighting - Overhead
- Level: Second
Bedroom 2
- Features: Ceiling Fan(s), Closet, Flooring - Wall to Wall Carpet, Lighting - Overhead
- Level: Second
Bedroom 3
- Features: Ceiling Fan(s), Closet, Flooring - Wall to Wall Carpet, Lighting - Overhead
- Level: Second
Bathroom 1
- Features: Bathroom - 3/4, Bathroom - Double Vanity/Sink, Bathroom - Tiled With Shower Stall, Skylight, Flooring - Stone/Ceramic Tile, Countertops - Stone/Granite/Solid, Bidet, Enclosed Shower - Fiberglass, Slider, Lighting - Overhead
- Level: Second
Bathroom 2
- Features: Bathroom - Full, Bathroom - Double Vanity/Sink, Bathroom - With Tub & Shower, Flooring - Stone/Ceramic Tile, Countertops - Stone/Granite/Solid, Lighting - Overhead
- Level: Second
Bathroom 3
- Features: Bathroom - 3/4, Bathroom - With Shower Stall, Flooring - Stone/Ceramic Tile, Countertops - Stone/Granite/Solid, Lighting - Overhead
- Level: Basement
Kitchen
- Features: Bathroom - Half, Flooring - Hardwood, Countertops - Stone/Granite/Solid, Kitchen Island, Deck - Exterior, Exterior Access, Open Floorplan, Recessed Lighting, Stainless Steel Appliances, Lighting - Pendant
- Level: Main,First
Living room
- Features: Flooring - Hardwood, Exterior Access, Open Floorplan, Recessed Lighting, Archway
- Level: Main,First
Heating
- Central, Natural Gas
Cooling
- Central Air
Appliances
- Included: Oven, Dishwasher, Microwave, Refrigerator, Washer, Dryer
- Laundry: Flooring - Stone/Ceramic Tile, Main Level, Electric Dryer Hookup, Lighting - Overhead, Second Floor
Features
- Bathroom - Half, Closet, Countertops - Stone/Granite/Solid, Bathroom, Bonus Room
- Flooring: Tile, Carpet, Hardwood, Flooring - Stone/Ceramic Tile, Flooring - Wall to Wall Carpet
- Has basement: Yes
- Number of fireplaces: 1
- Fireplace features: Kitchen, Living Room
Interior area
- Total structure area: 2,318
- Total interior livable area: 2,318 sqft
Property
Parking
- Total spaces: 6
- Parking features: Attached, Garage Door Opener, Storage, Off Street, On Street, Paved
- Attached garage spaces: 2
- Uncovered spaces: 4
Features
- Entry location: Unit Placement(Street)
- Patio & porch: Deck
- Exterior features: Deck, Garden
- Waterfront features: Lake/Pond, 1 to 2 Mile To Beach
Details
- Parcel number: M:52 B:055018 L:02,5120311
- Zoning: RES B-
Construction
Type & style
- Home type: Townhouse
- Property subtype: Condominium, Townhouse
Materials
- Frame
- Roof: Shingle
Condition
- Year built: 2020
Utilities & green energy
- Electric: 110 Volts
- Sewer: Public Sewer
- Water: Public
- Utilities for property: for Gas Range
Community & neighborhood
Community
- Community features: Public Transportation, Shopping, Park, Highway Access, House of Worship
Location
- Region: Shrewsbury
Price history
| Date | Event | Price |
|---|---|---|
| 9/20/2023 | Sold | $820,000-1.2%$354/sqft |
Source: MLS PIN #73142815 Report a problem | ||
| 8/1/2023 | Listed for sale | $829,900+40.7%$358/sqft |
Source: MLS PIN #73142815 Report a problem | ||
| 5/26/2020 | Sold | $590,000$255/sqft |
Source: Public Record Report a problem | ||
Public tax history
| Year | Property taxes | Tax assessment |
|---|---|---|
| 2025 | $9,366 +32.1% | $777,900 +35.8% |
| 2024 | $7,090 -3.5% | $572,700 +2.3% |
| 2023 | $7,347 -7.9% | $560,000 -0.9% |
Find assessor info on the county website
Neighborhood: 01545
Nearby schools
GreatSchools rating
- 9/10Calvin Coolidge SchoolGrades: K-4Distance: 1.2 mi
- 8/10Oak Middle SchoolGrades: 7-8Distance: 2 mi
- 8/10Shrewsbury Sr High SchoolGrades: 9-12Distance: 3.5 mi
Get a cash offer in 3 minutes
Find out how much your home could sell for in as little as 3 minutes with a no-obligation cash offer.
Estimated market value$834,500
Get a cash offer in 3 minutes
Find out how much your home could sell for in as little as 3 minutes with a no-obligation cash offer.
Estimated market value
$834,500
