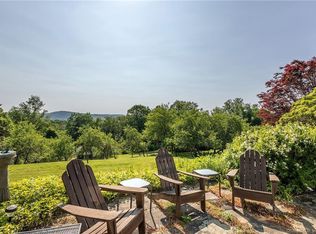Will YOU be the One to Restore this 3 Bedroom, 2 1/2 Bath Ranch to its Natural Beauty? There is so much Potential here and the New Roof that was installed in 2020 was a great start! Don't get me wrong the home is Completely Livable as it is! But any Updates along the way will make it More Valuable. It would be Wonderful to Transform this Home to its Full Potential or even to Expand it to Mirror the Million Plus Dollar Home across the street! Its Nice that you can Update to Your Hearts Content without the Fear of Over Building! So lets go Inside to the Heart of the Home...the Oversized Kitchen! Youll Love the Large Island w/Seating, Lots of Cabinetry and Plenty of Countertop Space. The Spacious Living Room with Fireplace is Open to the Dining Room both with lots of Windows to Enjoy the Beautiful Grounds. Want to Spread Out a Little More? Make Yourself at Home in the Cozy Family Room w/Fireplace, Built in Bookcases and a Full Bath! So if an In-Law Set-up is in Your Future this is the Perfect Place to Allow some Privacy for All! Go through the back door Leading to a Screened in Porch and a Large, Sunny Deck to Catch some Fantastic Sunsets. Down the Hallway are the Primary Bedroom with Half Bath and a Full Hall Bath to Service the other 2 Bedrooms. There is also Full, Unfinished Basement with a Walk Out and a Stay Dry System in Place making it an Ideal Area to Expand Your Living Space! This is NOT A DRIVE-BY! You Must Go Inside to see Everything this Home has to Offer!
This property is off market, which means it's not currently listed for sale or rent on Zillow. This may be different from what's available on other websites or public sources.

