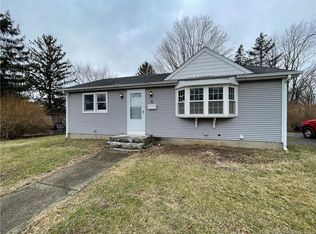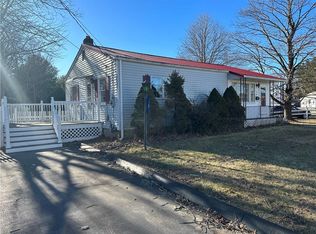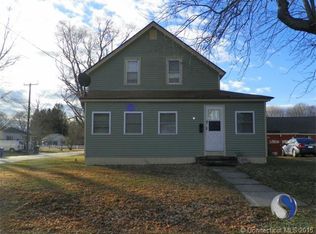Experience the feel and comfortable of a small country town yet have all the amenities of an urban area at your fingertips! Well maintained ranch style home is situated on a beautiful level lot in an established neighborhood ideal for pets, walking or playing sports. Move in ready describes the interior featuring a large living room with wood burning fireplace and built-in shelving. Plenty of wall space and room for larger furniture plus great for showing off photos and collectables. Love to cook? large kitchen with generous sized dining area features an abundance of cabinetry and counter space. All three bedrooms are generous in size; 2 of which feature cedar closets. Pull down attic is great for additional storage. Attached 1-car garage with interior house access means no more lugging groceries in the rain or snow. Recently refinished hardwood floors and newly installed laminate floors throughout the home. Ideal for those looking for an allergen free environment. The lower level is perfect for tinkering. Full work bench and storage area. Laundry hookups are in the lower level. Many decorating updates such as newer bath and light fixtures. Great location minutes off I-395. Easy commute to GROTON US SUBBASE, US COAST GUARD ACADEMY and ELECTRIC BOAT. For fun, easy visit to the RI or CT shoreline, HISTORIC MYSTIC and FOXWOODS and MOHEGAN SUN only 23 minutes away.Selling As is.
This property is off market, which means it's not currently listed for sale or rent on Zillow. This may be different from what's available on other websites or public sources.



