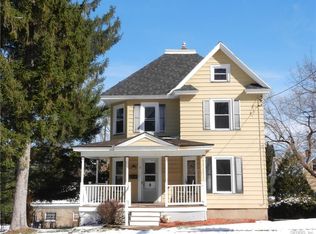Closed
$230,000
4 Pleasant St, Clifton Springs, NY 14432
4beds
1,924sqft
Single Family Residence
Built in 1893
10,079.78 Square Feet Lot
$236,700 Zestimate®
$120/sqft
$2,457 Estimated rent
Home value
$236,700
$208,000 - $267,000
$2,457/mo
Zestimate® history
Loading...
Owner options
Explore your selling options
What's special
Welcome to 4 Pleasant St. in the beautiful village of Clifton Springs. walk into this overlarge beautiful foyer with stained glass window, house has 4 BDRMs upstairs and full bath. Possible 5th bedroom or office. New microwave, refrigerator, New Hot Water tank installed 12/18/24. new cooktop January '25. New roof and gutters 2024, attic fan. Original wood windows & Natural wood throughout including trim and pocket door. All hardwood floors. The kitchen floor is older. Fireplace is as is, never used. Huge living room, with newly refreshed walls and paint, foyer and upstairs hall repainted including the middle bedroom. formal dining room. 1/2 bath off dining room. lots of built ins throughout the house. Huge full walkup attic and basement, 200 amp service. Large front porch and side porch. This is a must see, close to everything. Please use care on sidewalks and steps. remove shoes please, take shoes when going to the basement. please give feedback to listing agent
Zillow last checked: 8 hours ago
Listing updated: May 12, 2025 at 06:52am
Listed by:
Vivian J. Ryan 315-226-1214,
Howard Hanna
Bought with:
Samantha R Minns, 10491212706
Your Hometown Realty LLC
Source: NYSAMLSs,MLS#: R1581416 Originating MLS: Rochester
Originating MLS: Rochester
Facts & features
Interior
Bedrooms & bathrooms
- Bedrooms: 4
- Bathrooms: 2
- Full bathrooms: 1
- 1/2 bathrooms: 1
- Main level bathrooms: 1
Heating
- Gas, Forced Air
Cooling
- Window Unit(s)
Appliances
- Included: Built-In Range, Built-In Oven, Dryer, Electric Cooktop, Gas Water Heater, Microwave, Refrigerator, Washer
- Laundry: In Basement
Features
- Den, Separate/Formal Dining Room, Entrance Foyer, Home Office, Natural Woodwork, Convertible Bedroom
- Flooring: Hardwood, Varies, Vinyl
- Windows: Leaded Glass, Storm Window(s), Wood Frames
- Basement: Full
- Number of fireplaces: 1
Interior area
- Total structure area: 1,924
- Total interior livable area: 1,924 sqft
Property
Parking
- Parking features: No Garage
Features
- Levels: Two
- Stories: 2
- Patio & porch: Open, Porch
- Exterior features: Gravel Driveway
Lot
- Size: 10,079 sqft
- Dimensions: 68 x 148
- Features: Agricultural, Near Public Transit, Rectangular, Rectangular Lot, Residential Lot
Details
- Additional structures: Shed(s), Storage
- Parcel number: 3236050460050002020000
- Special conditions: Standard
Construction
Type & style
- Home type: SingleFamily
- Architectural style: Colonial,Two Story,Victorian
- Property subtype: Single Family Residence
Materials
- Vinyl Siding
- Foundation: Stone
- Roof: Asphalt
Condition
- Resale
- Year built: 1893
Utilities & green energy
- Electric: Circuit Breakers
- Sewer: Connected
- Water: Connected, Public
- Utilities for property: Cable Available, High Speed Internet Available, Sewer Connected, Water Connected
Community & neighborhood
Location
- Region: Clifton Springs
Other
Other facts
- Listing terms: Cash,Conventional,FHA,VA Loan
Price history
| Date | Event | Price |
|---|---|---|
| 4/30/2025 | Sold | $230,000-3.8%$120/sqft |
Source: | ||
| 2/27/2025 | Pending sale | $239,000$124/sqft |
Source: | ||
| 2/13/2025 | Contingent | $239,000$124/sqft |
Source: | ||
| 1/22/2025 | Price change | $239,000-7.7%$124/sqft |
Source: | ||
| 1/9/2025 | Listed for sale | $259,000+107.2%$135/sqft |
Source: | ||
Public tax history
| Year | Property taxes | Tax assessment |
|---|---|---|
| 2024 | -- | $153,800 +19.5% |
| 2023 | -- | $128,700 |
| 2022 | -- | $128,700 |
Find assessor info on the county website
Neighborhood: 14432
Nearby schools
GreatSchools rating
- 4/10Midlakes Intermediate SchoolGrades: PK-6Distance: 1.9 mi
- 6/10Midlakes High SchoolGrades: 7-12Distance: 2.2 mi
- NAMidlakes Primary SchoolGrades: PK-2Distance: 2.2 mi
Schools provided by the listing agent
- District: Phelps-Clifton Springs (Midlakes)
Source: NYSAMLSs. This data may not be complete. We recommend contacting the local school district to confirm school assignments for this home.
