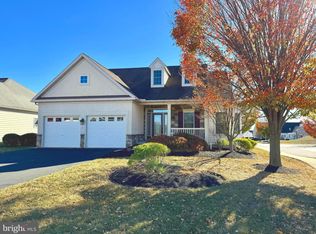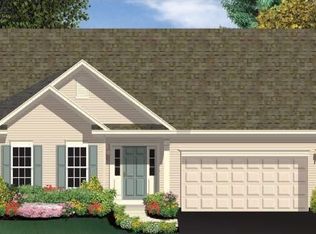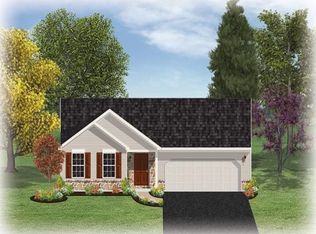Sold for $405,000 on 07/07/23
$405,000
4 Pleasant Rd, Gordonville, PA 17529
3beds
1,854sqft
Single Family Residence
Built in 2007
7,405 Square Feet Lot
$461,100 Zestimate®
$218/sqft
$2,186 Estimated rent
Home value
$461,100
$438,000 - $484,000
$2,186/mo
Zestimate® history
Loading...
Owner options
Explore your selling options
What's special
Welcome to Watson Run, a 55+ Gold Star Community, beautifully maintained and close by to restaurants, banks, shopping, post office, bakery and more. This well maintained Chestnut Grove, an original model home, offers a spacious entry foyer with ceramic tile floor, formal dining room with shadowbox and crown molding, upgraded kitchen with granite counters, stainless steel appliances including a double oven, built-in microwave, dishwasher, gas cook top, refrigerator. An open floor plan allows for conversation with friends and family throughout the kitchen, dining area and living room. The living room sports a tray ceiling, and the propane fireplace starts with the flip of a switch for instant warmth. Sliders to the large screened-in porch. Three bedrooms including a primary bedroom with walk-in closet with built-in cabinetry, large bath with double vanity, garden tub, stall shower. The second bedroom could be an office with built-in bookcases, French doors. The third bedroom has a double closet. Hallway bath with tub/shower. Utility room with washer & dryer (included) and water treatment, hot water heater and furnace. Move-in condition throughout. Watson Run offers a clubhouse with exercise room, billiards, library and card table, kitchen and event room as well as an outdoor pool with plenty of patio furniture in season. Perimeter paved walking trail, Intercourse Park across the street with pavilions, gazebo's, pond and more walking trails. A half mile to downtown Intercourse with shops and restaurants. Amtrak just 20 minutes away, four airports within a two hour drive. Enjoy the peace of Amish country with easy access to the City.
Zillow last checked: 8 hours ago
Listing updated: June 26, 2025 at 07:52am
Listed by:
Annie Zimmerman 717-587-9891,
Iron Valley Real Estate of Lancaster,
Co-Listing Agent: Kathleen G Hazelett 413-446-9950,
Iron Valley Real Estate of Lancaster
Bought with:
Melanie Nusca, RS360701
Berkshire Hathaway HomeServices Homesale Realty
Source: Bright MLS,MLS#: PALA2034480
Facts & features
Interior
Bedrooms & bathrooms
- Bedrooms: 3
- Bathrooms: 2
- Full bathrooms: 2
- Main level bathrooms: 2
- Main level bedrooms: 3
Basement
- Area: 0
Heating
- Forced Air, Propane
Cooling
- Central Air, Electric
Appliances
- Included: Microwave, Built-In Range, Cooktop, Dishwasher, Disposal, Dryer, Double Oven, Stainless Steel Appliance(s), Washer, Water Conditioner - Owned, Water Heater, Water Treat System
- Laundry: Main Level
Features
- Combination Dining/Living, Combination Kitchen/Dining, Open Floorplan, Kitchen - Gourmet, Bathroom - Stall Shower, Bathroom - Tub Shower, Walk-In Closet(s), Upgraded Countertops, Primary Bedroom - Bay Front, Recessed Lighting, Primary Bath(s), Formal/Separate Dining Room, Tray Ceiling(s), Vaulted Ceiling(s)
- Flooring: Carpet, Ceramic Tile, Hardwood, Vinyl, Wood
- Windows: Window Treatments
- Has basement: No
- Number of fireplaces: 1
- Fireplace features: Gas/Propane
Interior area
- Total structure area: 1,854
- Total interior livable area: 1,854 sqft
- Finished area above ground: 1,854
- Finished area below ground: 0
Property
Parking
- Total spaces: 2
- Parking features: Garage Faces Front, Inside Entrance, Garage Door Opener, Driveway, Attached
- Attached garage spaces: 2
- Has uncovered spaces: Yes
Accessibility
- Accessibility features: 2+ Access Exits, Accessible Hallway(s), Accessible Entrance
Features
- Levels: One
- Stories: 1
- Patio & porch: Porch, Screened
- Exterior features: Sidewalks, Street Lights, Lighting, Bump-outs
- Pool features: Community
Lot
- Size: 7,405 sqft
Details
- Additional structures: Above Grade, Below Grade
- Parcel number: 3506986100000
- Zoning: RESIDENTIAL
- Special conditions: Standard
Construction
Type & style
- Home type: SingleFamily
- Architectural style: Ranch/Rambler
- Property subtype: Single Family Residence
Materials
- Brick Veneer, Vinyl Siding
- Foundation: Slab
- Roof: Asphalt
Condition
- Excellent
- New construction: No
- Year built: 2007
Details
- Builder model: Chestnut Grove
- Builder name: Berks
Utilities & green energy
- Sewer: Public Sewer
- Water: Public
Community & neighborhood
Community
- Community features: Pool
Senior living
- Senior community: Yes
Location
- Region: Gordonville
- Subdivision: Watson Run
- Municipality: LEACOCK TWP
HOA & financial
HOA
- Has HOA: Yes
- HOA fee: $223 monthly
- Amenities included: Billiard Room, Clubhouse, Fitness Center, Jogging Path, Library, Meeting Room, Pool
- Services included: Common Area Maintenance, Maintenance Grounds, Management, Snow Removal, Trash, Water
- Association name: WATSON RUN HOA
Other
Other facts
- Listing agreement: Exclusive Right To Sell
- Listing terms: Cash,Conventional
- Ownership: Fee Simple
Price history
| Date | Event | Price |
|---|---|---|
| 7/7/2023 | Sold | $405,000$218/sqft |
Source: | ||
| 5/21/2023 | Pending sale | $405,000$218/sqft |
Source: | ||
| 5/19/2023 | Listed for sale | $405,000+39.7%$218/sqft |
Source: | ||
| 12/21/2015 | Sold | $290,000-3.3%$156/sqft |
Source: Public Record Report a problem | ||
| 9/20/2015 | Listed for sale | $299,900+2.9%$162/sqft |
Source: Howard Hanna - Lancaster #241566 Report a problem | ||
Public tax history
| Year | Property taxes | Tax assessment |
|---|---|---|
| 2025 | $5,686 +2.5% | $284,100 |
| 2024 | $5,547 +3.3% | $284,100 |
| 2023 | $5,372 +2.1% | $284,100 |
Find assessor info on the county website
Neighborhood: 17529
Nearby schools
GreatSchools rating
- 5/10Paradise Elementary SchoolGrades: K-6Distance: 1.9 mi
- 7/10Pequea Valley Intrmd SchoolGrades: 7-8Distance: 2.2 mi
- 7/10Pequea Valley High SchoolGrades: 9-12Distance: 2 mi
Schools provided by the listing agent
- High: Pequea Valley
- District: Pequea Valley
Source: Bright MLS. This data may not be complete. We recommend contacting the local school district to confirm school assignments for this home.

Get pre-qualified for a loan
At Zillow Home Loans, we can pre-qualify you in as little as 5 minutes with no impact to your credit score.An equal housing lender. NMLS #10287.


