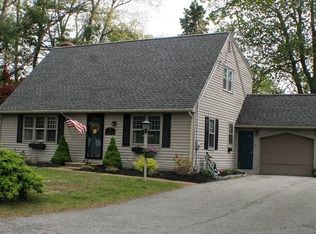Beautifully updated colonial home on lovely landscaped corner lot in neighborhood setting within walking distance to town center! There is nothing left to do but move in and enjoy this exquisite home! Main floor features beautifully updated kitchen with stainless steel appliances and granite counters, open to dining room and vaulted sitting room with skylight. Other main level features include living room with hardwood flooring, fireplace and built-ins, home office/den, gorgeous 4 season vaulted sunroom and half bath. Second level offers 3 spacious bedrooms including front to back master, all with hardwood floors and a main bath. Other features include walk-up attic for easy storage, lower level semi-finished room with 2nd fireplace, beautiful deck, public utilities and updates including kitchen, baths, exterior & interior paint, deck, windows, roof, driveway, garage doors, gutters and more, see attached document for dates and details. Showings begin 9/29!
This property is off market, which means it's not currently listed for sale or rent on Zillow. This may be different from what's available on other websites or public sources.
