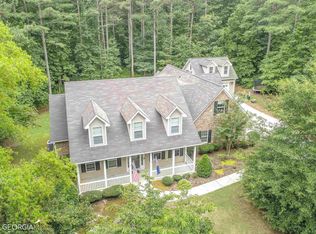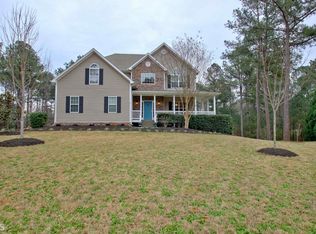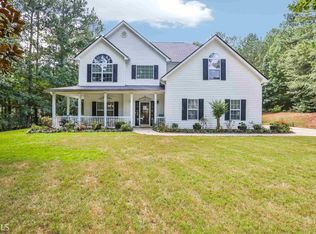Closed
$495,000
4 Pintail Point, Senoia, GA 30276
4beds
2,251sqft
Single Family Residence
Built in 2004
3 Acres Lot
$522,000 Zestimate®
$220/sqft
$2,537 Estimated rent
Home value
$522,000
$496,000 - $548,000
$2,537/mo
Zestimate® history
Loading...
Owner options
Explore your selling options
What's special
Discover the perfect blend of comfort and convenience! This charming home, just minutes from the historic allure of Senoia, offers a spacious 3+/- acre cul de sac lot with a quaint babbling creek at the back, providing a peaceful ambiance for your ideal home. Step inside to find a main floor master suite, gleaming hardwood floors, and a well-appointed kitchen featuring high-end granite counters and stainless steel appliances. Nature lovers will adore the screened back porch, a tranquil retreat overlooking the serene woods. Plus, imagine cozy evenings under the stars by the outdoor firepit a the perfect spot for relaxation and making lasting memories. For those with a penchant for adventure, the four car garage (one garage attached and one detached) and ample parking space cater to all your vehicle and toy storage needs. Bring your RV, boat, trailer, and more a there's room for everything you love! Practicality takes center stage with a new roof, new HVAC, and a new water heater, ensuring worry-free living. The entire property has been freshly pressure washed, presenting a well-maintained and inviting atmosphere. Seize the opportunity to make this home yours a a haven where modern comfort meets the quaint charm of historic Senoia!
Zillow last checked: 8 hours ago
Listing updated: September 30, 2024 at 10:27am
Listed by:
Julia Nelson 7704802030,
Keller Williams Realty Atl. Partners
Bought with:
Jacqueline Campbell, 272860
Source: GAMLS,MLS#: 10240599
Facts & features
Interior
Bedrooms & bathrooms
- Bedrooms: 4
- Bathrooms: 3
- Full bathrooms: 2
- 1/2 bathrooms: 1
- Main level bathrooms: 1
- Main level bedrooms: 1
Dining room
- Features: Separate Room
Kitchen
- Features: Breakfast Area, Breakfast Bar, Breakfast Room, Pantry, Solid Surface Counters, Walk-in Pantry
Heating
- Central
Cooling
- Ceiling Fan(s), Central Air
Appliances
- Included: Dishwasher, Microwave, Oven/Range (Combo), Refrigerator
- Laundry: In Hall
Features
- Vaulted Ceiling(s), High Ceilings, Double Vanity, Entrance Foyer, Soaking Tub, Rear Stairs, Separate Shower, Tile Bath, Walk-In Closet(s), Master On Main Level
- Flooring: Hardwood, Carpet
- Windows: Double Pane Windows
- Basement: None
- Attic: Pull Down Stairs
- Number of fireplaces: 1
- Fireplace features: Gas Log
- Common walls with other units/homes: No Common Walls
Interior area
- Total structure area: 2,251
- Total interior livable area: 2,251 sqft
- Finished area above ground: 2,251
- Finished area below ground: 0
Property
Parking
- Total spaces: 4
- Parking features: Attached, Garage Door Opener, Detached, Garage, Kitchen Level, Parking Pad, Side/Rear Entrance, Storage
- Has attached garage: Yes
- Has uncovered spaces: Yes
Accessibility
- Accessibility features: Accessible Approach with Ramp
Features
- Levels: Two
- Stories: 2
- Patio & porch: Porch, Screened
- Has view: Yes
- View description: Seasonal View
Lot
- Size: 3 Acres
- Features: Cul-De-Sac, Level, Private
- Residential vegetation: Grassed, Partially Wooded
Details
- Additional structures: Garage(s)
- Parcel number: 162 1250 029
Construction
Type & style
- Home type: SingleFamily
- Architectural style: Brick/Frame,Country/Rustic,Traditional
- Property subtype: Single Family Residence
Materials
- Brick, Vinyl Siding
- Foundation: Slab
- Roof: Composition
Condition
- Resale
- New construction: No
- Year built: 2004
Utilities & green energy
- Electric: 220 Volts
- Sewer: Septic Tank
- Water: Public
- Utilities for property: Cable Available, Electricity Available, High Speed Internet, Natural Gas Available
Green energy
- Energy efficient items: Thermostat, Windows
- Water conservation: Low-Flow Fixtures
Community & neighborhood
Security
- Security features: Smoke Detector(s)
Community
- Community features: Street Lights
Location
- Region: Senoia
- Subdivision: Whisper Creek
HOA & financial
HOA
- Has HOA: Yes
- HOA fee: $120 annually
- Services included: Maintenance Grounds, Management Fee
Other
Other facts
- Listing agreement: Exclusive Right To Sell
- Listing terms: Cash,Conventional,FHA,Fannie Mae Approved,Freddie Mac Approved,VA Loan
Price history
| Date | Event | Price |
|---|---|---|
| 3/4/2024 | Sold | $495,000-1%$220/sqft |
Source: | ||
| 2/5/2024 | Pending sale | $500,000$222/sqft |
Source: | ||
| 1/12/2024 | Listed for sale | $500,000+22%$222/sqft |
Source: | ||
| 5/28/2021 | Sold | $410,000+2.5%$182/sqft |
Source: | ||
| 5/3/2021 | Pending sale | $399,900$178/sqft |
Source: | ||
Public tax history
| Year | Property taxes | Tax assessment |
|---|---|---|
| 2025 | $4,392 +12.9% | $185,876 +10.9% |
| 2024 | $3,891 -7.5% | $167,617 -1.9% |
| 2023 | $4,207 +13.6% | $170,782 +21.4% |
Find assessor info on the county website
Neighborhood: 30276
Nearby schools
GreatSchools rating
- 7/10Willis Road Elementary SchoolGrades: PK-5Distance: 5.3 mi
- 4/10East Coweta Middle SchoolGrades: 6-8Distance: 1.9 mi
- 6/10East Coweta High SchoolGrades: 9-12Distance: 5.4 mi
Schools provided by the listing agent
- Elementary: Willis Road
- Middle: East Coweta
- High: East Coweta
Source: GAMLS. This data may not be complete. We recommend contacting the local school district to confirm school assignments for this home.
Get a cash offer in 3 minutes
Find out how much your home could sell for in as little as 3 minutes with a no-obligation cash offer.
Estimated market value
$522,000
Get a cash offer in 3 minutes
Find out how much your home could sell for in as little as 3 minutes with a no-obligation cash offer.
Estimated market value
$522,000


