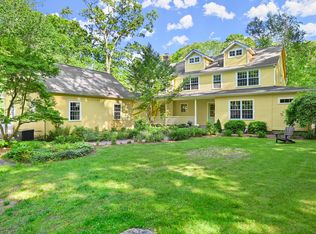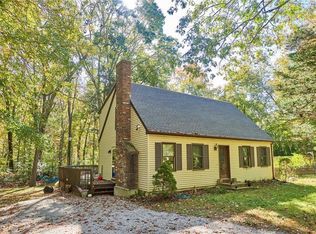Sold for $907,800 on 08/01/24
Street View
$907,800
4 Piney Br, Ivoryton, CT 06442
4beds
3,957sqft
Single Family Residence
Built in 1981
-- sqft lot
$976,700 Zestimate®
$229/sqft
$5,060 Estimated rent
Home value
$976,700
$879,000 - $1.08M
$5,060/mo
Zestimate® history
Loading...
Owner options
Explore your selling options
What's special
*SELLER INCENTIVE WILL BUY DOWN 2 POINTS ON BUYERS MORTGAGE* This three-story home embodies tranquility, nestled on a secluded private drive, offering the solitude you crave. Its meticulous upgrades and special touches make it truly one-of-a-kind. The bright kitchen, featuring a granite island and cathedral ceiling, flows into a dining area with a stunning view of the back yard through a wall of windows. Step down to the great room, perfect for relaxing by the wood-burning fireplace where French doors open to a stone patio covered by a retractable awning. Hickory flooring and exposed beams create a warm ambiance in the living and dining areas, while a delightful sauna provides a luxurious retreat. Upstairs, the primary en suite boasts New Hampshire king pine flooring, a new double sink vanity with quartz countertops and a whirlpool tub - an oasis of luxury Two additional bedrooms and another 2 full baths on the 2nd floor offer ample space. The third level provides versatility with a fourth bedroom and an additional room perfect for an office or craft room, as well as a full bathroom. Just minutes from Essex Village's amenities and the Ivoryton Playhouse, this home combines convenience with leisure. Plus, with 2.10 acres in Westbrook, you'll enjoy a Westbrook beach pass for coastal relaxation. Located just two hours from NYC and Boston, this Ivoryton retreat is waiting for you. Schedule a private tour today and picture yourself in this serene haven.
Zillow last checked: 8 hours ago
Source: BHHS NE Properties sold,MLS#: 24015636
Facts & features
Interior
Bedrooms & bathrooms
- Bedrooms: 4
- Bathrooms: 5
- Full bathrooms: 4
- 1/2 bathrooms: 1
Cooling
- Central Air
Interior area
- Total structure area: 3,957
- Total interior livable area: 3,957 sqft
Property
Details
- Parcel number: ESSEM89B015L04
Construction
Type & style
- Home type: SingleFamily
- Architectural style: Colonial
- Property subtype: Single Family Residence
Condition
- Year built: 1981
- Major remodel year: 1981
Community & neighborhood
Location
- Region: Ivoryton
Price history
| Date | Event | Price |
|---|---|---|
| 8/1/2024 | Sold | $907,800-4.4%$229/sqft |
Source: BHHS NE Properties sold #0ea39eda05c3531899bbac0cbe103e01 | ||
| 6/4/2024 | Price change | $950,000-2.6%$240/sqft |
Source: | ||
| 5/24/2024 | Listed for sale | $975,000+56.3%$246/sqft |
Source: | ||
| 11/21/2008 | Sold | $624,000+19%$158/sqft |
Source: Public Record | ||
| 7/19/2004 | Sold | $524,550+128.1%$133/sqft |
Source: Public Record | ||
Public tax history
| Year | Property taxes | Tax assessment |
|---|---|---|
| 2025 | $9,615 +3.2% | $516,100 |
| 2024 | $9,316 +14.3% | $516,100 +43% |
| 2023 | $8,150 -0.3% | $360,800 |
Find assessor info on the county website
Neighborhood: 06442
Nearby schools
GreatSchools rating
- 6/10Essex Elementary SchoolGrades: PK-6Distance: 1.6 mi
- 3/10John Winthrop Middle SchoolGrades: 6-8Distance: 2.5 mi
- 7/10Valley Regional High SchoolGrades: 9-12Distance: 2.6 mi

Get pre-qualified for a loan
At Zillow Home Loans, we can pre-qualify you in as little as 5 minutes with no impact to your credit score.An equal housing lender. NMLS #10287.
Sell for more on Zillow
Get a free Zillow Showcase℠ listing and you could sell for .
$976,700
2% more+ $19,534
With Zillow Showcase(estimated)
$996,234
