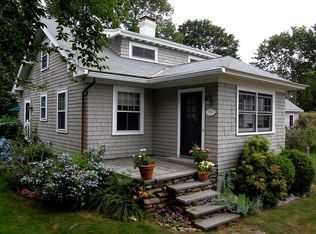Closed
$1,988,000
4 Pinefield Lane, York, ME 03909
3beds
3,240sqft
Single Family Residence
Built in 2019
0.44 Acres Lot
$2,021,900 Zestimate®
$614/sqft
$4,701 Estimated rent
Home value
$2,021,900
$1.82M - $2.26M
$4,701/mo
Zestimate® history
Loading...
Owner options
Explore your selling options
What's special
Walk to Harbor Beach from this stellar seaside home in a hidden York Harbor neighborhood. Enjoy coastal vibes, one floor living and luxury details throughout. The main level features tall ceilings, picture windows, and open living spaces. Gather in the bright kitchen with a quartz island and coastal blue accents, or relax by the fire in the cozy living area. Sip your morning coffee while catching refreshing sea breezes on the screened porch. The first-floor primary bedroom suite features cathedral ceilings and offers a full bath and walk-in closet. There's a laundry room and powder room on the 1st floor for guests. Upstairs, find the ''Captains Room'' with vaulted shiplap ceilings ideal for remote work or a family room, plus two airy bedrooms and a full bath. The finished lower level with a separate entrance offers guest space, a recreation room, or potential in-law suite with its own private bathroom. Outdoors, enjoy a large grassy lawn, outdoor shower, and seaside landscaping. Walk to York Harbor Inn or Stage Neck for fine dining, explore The Cliff Walk and Fisherman's Walk, Wiggly Bridge, and Steedman Woods. Four seasons of Maine coastal living await you!
Zillow last checked: 8 hours ago
Listing updated: December 03, 2024 at 07:18am
Listed by:
Keller Williams Coastal and Lakes & Mountains Realty
Bought with:
Anchor Real Estate
Source: Maine Listings,MLS#: 1606579
Facts & features
Interior
Bedrooms & bathrooms
- Bedrooms: 3
- Bathrooms: 4
- Full bathrooms: 3
- 1/2 bathrooms: 1
Primary bedroom
- Features: Cathedral Ceiling(s), Full Bath, Walk-In Closet(s)
- Level: First
- Area: 234 Square Feet
- Dimensions: 18 x 13
Bedroom 2
- Features: Closet
- Level: Second
- Area: 192 Square Feet
- Dimensions: 16 x 12
Bedroom 3
- Features: Closet
- Level: Second
- Area: 143 Square Feet
- Dimensions: 13 x 11
Dining room
- Features: Dining Area, Informal
- Level: First
- Area: 294 Square Feet
- Dimensions: 21 x 14
Family room
- Level: Basement
- Area: 432 Square Feet
- Dimensions: 27 x 16
Kitchen
- Features: Eat-in Kitchen, Kitchen Island
- Level: First
- Area: 208 Square Feet
- Dimensions: 16 x 13
Living room
- Features: Gas Fireplace
- Level: First
- Area: 208 Square Feet
- Dimensions: 16 x 13
Mud room
- Features: Closet
- Level: First
- Area: 45 Square Feet
- Dimensions: 9 x 5
Office
- Features: Cathedral Ceiling(s)
- Level: Second
- Area: 238 Square Feet
- Dimensions: 17 x 14
Heating
- Forced Air, Zoned
Cooling
- Central Air
Appliances
- Included: Dishwasher, Microwave, Gas Range, Refrigerator, Tankless Water Heater
Features
- 1st Floor Primary Bedroom w/Bath, One-Floor Living, Shower, Storage, Walk-In Closet(s)
- Flooring: Tile, Wood
- Windows: Double Pane Windows
- Basement: Interior Entry,Finished,Full
- Number of fireplaces: 1
Interior area
- Total structure area: 3,240
- Total interior livable area: 3,240 sqft
- Finished area above ground: 2,528
- Finished area below ground: 712
Property
Parking
- Total spaces: 2
- Parking features: Paved, 5 - 10 Spaces
- Attached garage spaces: 2
Features
- Has view: Yes
- View description: Scenic
Lot
- Size: 0.44 Acres
- Features: Irrigation System, City Lot, Near Golf Course, Near Public Beach, Neighborhood, Open Lot, Landscaped
Details
- Parcel number: YORKM0052B0049
- Zoning: RES-4
- Other equipment: Cable, Generator, Internet Access Available
Construction
Type & style
- Home type: SingleFamily
- Architectural style: New Englander
- Property subtype: Single Family Residence
Materials
- Wood Frame, Vinyl Siding
- Roof: Shingle
Condition
- Year built: 2019
Utilities & green energy
- Electric: Circuit Breakers, Underground
- Sewer: Public Sewer
- Water: Private
Green energy
- Energy efficient items: 90% Efficient Furnace, Ceiling Fans, Thermostat
Community & neighborhood
Location
- Region: York
Other
Other facts
- Road surface type: Paved
Price history
| Date | Event | Price |
|---|---|---|
| 12/3/2024 | Sold | $1,988,000$614/sqft |
Source: | ||
| 10/16/2024 | Pending sale | $1,988,000$614/sqft |
Source: | ||
| 10/11/2024 | Listed for sale | $1,988,000+502.4%$614/sqft |
Source: | ||
| 2/1/2019 | Sold | $330,000-5.7%$102/sqft |
Source: | ||
| 1/23/2019 | Pending sale | $349,900$108/sqft |
Source: Anne Erwin Sotheby's International Realty #1349637 Report a problem | ||
Public tax history
| Year | Property taxes | Tax assessment |
|---|---|---|
| 2024 | $11,446 +5.4% | $1,362,600 +6% |
| 2023 | $10,860 +1.9% | $1,285,200 +3.1% |
| 2022 | $10,656 -3.5% | $1,246,300 +12.3% |
Find assessor info on the county website
Neighborhood: York Harbor
Nearby schools
GreatSchools rating
- 10/10Coastal Ridge Elementary SchoolGrades: 2-4Distance: 1.2 mi
- 9/10York Middle SchoolGrades: 5-8Distance: 1.6 mi
- 8/10York High SchoolGrades: 9-12Distance: 1.4 mi

Get pre-qualified for a loan
At Zillow Home Loans, we can pre-qualify you in as little as 5 minutes with no impact to your credit score.An equal housing lender. NMLS #10287.
