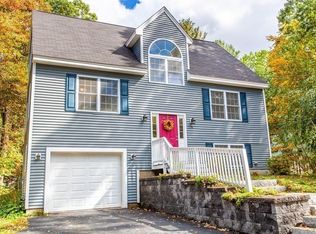Sold for $730,000
$730,000
4 Pinecrest Rd, Littleton, MA 01460
3beds
1,569sqft
Single Family Residence
Built in 1950
0.5 Acres Lot
$749,700 Zestimate®
$465/sqft
$3,765 Estimated rent
Home value
$749,700
$690,000 - $817,000
$3,765/mo
Zestimate® history
Loading...
Owner options
Explore your selling options
What's special
Welcome to 4 Pinecrest Road, a delightful 3-bedroom, 2-bathroom Cape-style home nestled in the picturesque and desirable town of Littleton. This residence perfectly blends modern comforts with classic New England charm. Key Features: Inviting Living Areas: Bright and spacious living areas create a warm and welcoming atmosphere for family and friends. Classic Kitchen: A well-maintained kitchen offers everything needed for daily living and entertainment. Comfortable Bedrooms: Three generously sized bedrooms provide ample space for rest and relaxation. Home Office: A dedicated work space can be used as guest room. Charming Bathrooms: Well kept bathrooms ensure convenience and comfort. Outdoor Appeal: Property features a lovely backyard and deck, ideal for outdoor activities and gatherings. Prime Location: Situated in a quiet neighborhood close to downtown, parks, shopping, dining and just steps away from the lakefront. Experience a perfect blend of comfort and charm at 4 Pinecrest Road!
Zillow last checked: 8 hours ago
Listing updated: August 09, 2024 at 10:54am
Listed by:
Jason Silks 978-727-6428,
RE/MAX Renaissance Inc. 978-664-3000,
Jason Silks 978-727-6428
Bought with:
Gian Paul Sanseverino
Coldwell Banker Realty - Lexington
Source: MLS PIN,MLS#: 73257903
Facts & features
Interior
Bedrooms & bathrooms
- Bedrooms: 3
- Bathrooms: 2
- Full bathrooms: 2
Primary bedroom
- Features: Bathroom - Full
- Level: Second
- Area: 256.17
- Dimensions: 13.25 x 19.33
Bedroom 2
- Level: First
- Area: 142.44
- Dimensions: 13.25 x 10.75
Bedroom 3
- Level: Second
- Area: 240.06
- Dimensions: 12.42 x 19.33
Family room
- Level: First
- Area: 191.67
- Dimensions: 16.67 x 11.5
Kitchen
- Level: First
- Area: 199.81
- Dimensions: 17.25 x 11.58
Living room
- Level: First
- Area: 189.02
- Dimensions: 17.58 x 10.75
Office
- Level: First
- Area: 96.69
- Dimensions: 9.83 x 9.83
Heating
- Forced Air, Electric Baseboard, Natural Gas, Wood Stove
Cooling
- Central Air, Window Unit(s)
Appliances
- Included: Electric Water Heater, Range, Dishwasher, Refrigerator, Washer, Dryer
- Laundry: Electric Dryer Hookup, Washer Hookup
Features
- Home Office
- Flooring: Wood, Vinyl
- Windows: Insulated Windows
- Basement: Crawl Space
- Number of fireplaces: 1
Interior area
- Total structure area: 1,569
- Total interior livable area: 1,569 sqft
Property
Parking
- Total spaces: 4
- Parking features: Paved Drive, Off Street, Paved
- Uncovered spaces: 4
Features
- Patio & porch: Patio
- Exterior features: Patio, Hot Tub/Spa, Barn/Stable
- Has spa: Yes
- Spa features: Private
- Has view: Yes
- View description: Water, Lake
- Has water view: Yes
- Water view: Lake,Water
- Waterfront features: Lake/Pond, 1/10 to 3/10 To Beach, Beach Ownership(Public)
Lot
- Size: 0.50 Acres
- Features: Corner Lot
Details
- Additional structures: Barn/Stable
- Parcel number: M:0U16 B:0029 L:0,568046
- Zoning: R
Construction
Type & style
- Home type: SingleFamily
- Architectural style: Cape
- Property subtype: Single Family Residence
Materials
- Frame
- Foundation: Concrete Perimeter
- Roof: Shingle
Condition
- Year built: 1950
Utilities & green energy
- Sewer: Private Sewer
- Water: Public
- Utilities for property: for Electric Dryer, Washer Hookup
Community & neighborhood
Community
- Community features: Shopping, Tennis Court(s), Park, Walk/Jog Trails, Medical Facility, Highway Access, House of Worship, Public School, T-Station
Location
- Region: Littleton
Price history
| Date | Event | Price |
|---|---|---|
| 8/8/2024 | Sold | $730,000+4.3%$465/sqft |
Source: MLS PIN #73257903 Report a problem | ||
| 7/3/2024 | Contingent | $699,900$446/sqft |
Source: MLS PIN #73257903 Report a problem | ||
| 6/26/2024 | Listed for sale | $699,900+75.4%$446/sqft |
Source: MLS PIN #73257903 Report a problem | ||
| 7/17/2017 | Sold | $399,000+187.1%$254/sqft |
Source: Public Record Report a problem | ||
| 2/22/1994 | Sold | $139,000$89/sqft |
Source: Public Record Report a problem | ||
Public tax history
| Year | Property taxes | Tax assessment |
|---|---|---|
| 2025 | $7,726 +1.6% | $519,900 +1.4% |
| 2024 | $7,606 +5% | $512,500 +15% |
| 2023 | $7,241 +2.1% | $445,600 +11.3% |
Find assessor info on the county website
Neighborhood: 01460
Nearby schools
GreatSchools rating
- NAShaker Lane Elementary SchoolGrades: PK-2Distance: 0.3 mi
- 9/10Littleton Middle SchoolGrades: 6-8Distance: 1.3 mi
- 9/10Littleton High SchoolGrades: 9-12Distance: 2.3 mi
Get a cash offer in 3 minutes
Find out how much your home could sell for in as little as 3 minutes with a no-obligation cash offer.
Estimated market value$749,700
Get a cash offer in 3 minutes
Find out how much your home could sell for in as little as 3 minutes with a no-obligation cash offer.
Estimated market value
$749,700
