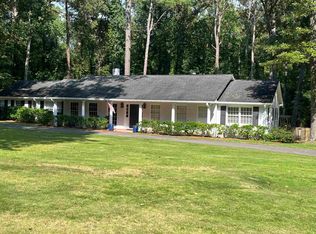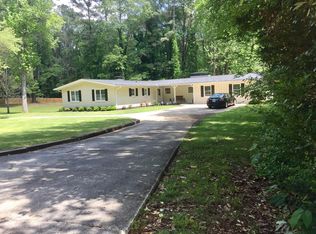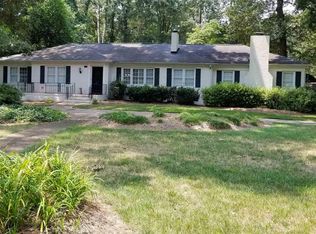What a great house down Horseleg Creek Rd!! Nicely renovated kitchen with new cabinets, granite tops and stainless appliances. Exposed beams in the vaulted kitchen and keeping room with brick fireplace. Oversized master with large bathroom and separate tub and shower. Huge covered back porch is perfect for relaxing and entertaining. Private backyard and fenced for the kids and the dogs. Location, Location, Location. One of Rome's best neighborhoods! This will not last long!
This property is off market, which means it's not currently listed for sale or rent on Zillow. This may be different from what's available on other websites or public sources.


