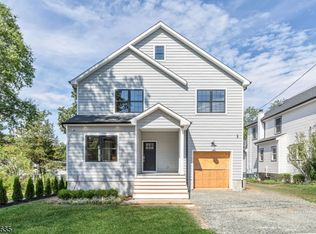Impressively expanded & custom designed Colonial under a mile from train offering approx. 3,000 sq ft of living space including the basement nearly a soccer field in the yard, new siding, windows, dual-zone HVAC, hardwood floors throughout, new roof, custom WIC in MBR on request, & much more! THIS IS A MUST SEE !!
This property is off market, which means it's not currently listed for sale or rent on Zillow. This may be different from what's available on other websites or public sources.
