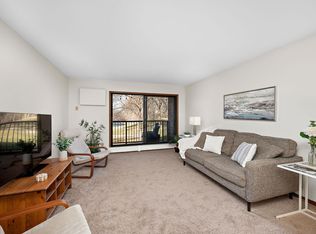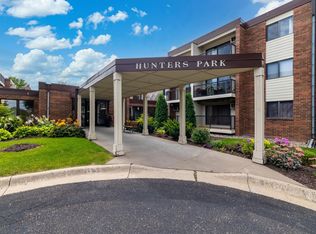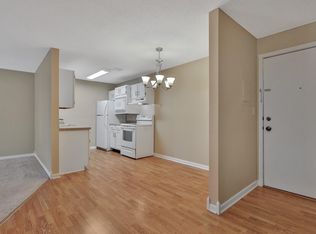Closed
$132,500
4 Pine Tree Dr APT 213, Arden Hills, MN 55112
1beds
732sqft
Low Rise
Built in 1981
-- sqft lot
$134,900 Zestimate®
$181/sqft
$1,259 Estimated rent
Home value
$134,900
$121,000 - $150,000
$1,259/mo
Zestimate® history
Loading...
Owner options
Explore your selling options
What's special
Affordable one level living in prime Arden Hills location! This unit is in the most desirable part of the building facing an idyllic wooded setting. Enjoy the convenience of one level living at its best! Kitchen opens to the dining area, next to a spacious living room with sliding doors at the end to access a private balcony deck. Brand new luxury vinyl plank flooring throughout, as well as fresh paint. Full bath with tub & shower. Unit is conveniently located nearby the elevator. Separate storage closet on the same floor. Designated parking spot in the underground garage. Nearby parks, shops, and restaurants.
Zillow last checked: 8 hours ago
Listing updated: May 06, 2025 at 12:57am
Listed by:
David M Aronow 651-983-6169,
Edina Realty, Inc.,
Reed N. Aronow 651-497-5958
Bought with:
Erich Young
Edina Realty, Inc.
Source: NorthstarMLS as distributed by MLS GRID,MLS#: 6657207
Facts & features
Interior
Bedrooms & bathrooms
- Bedrooms: 1
- Bathrooms: 1
- Full bathrooms: 1
Bedroom 1
- Level: Main
- Area: 156.25 Square Feet
- Dimensions: 12.5x12.5
Bathroom
- Level: Main
- Area: 40 Square Feet
- Dimensions: 8x5
Deck
- Level: Main
- Area: 63.18 Square Feet
- Dimensions: 11.7x5.4
Dining room
- Level: Main
- Area: 68 Square Feet
- Dimensions: 8.5x8
Kitchen
- Level: Main
- Area: 64 Square Feet
- Dimensions: 8x8
Living room
- Level: Main
- Area: 274.72 Square Feet
- Dimensions: 20.2x13.6
Heating
- Baseboard, Hot Water
Cooling
- Wall Unit(s)
Appliances
- Included: Dishwasher, Disposal, Microwave, Range, Refrigerator
Features
- Basement: None
- Number of fireplaces: 1
- Fireplace features: Decorative, Electric
Interior area
- Total structure area: 732
- Total interior livable area: 732 sqft
- Finished area above ground: 732
- Finished area below ground: 0
Property
Parking
- Total spaces: 1
- Parking features: Assigned, Garage, Underground
- Garage spaces: 1
Accessibility
- Accessibility features: Accessible Elevator Installed, No Stairs External, No Stairs Internal
Features
- Levels: One
- Stories: 1
- Pool features: None
- Fencing: None
Details
- Foundation area: 732
- Parcel number: 343023110052
- Zoning description: Residential-Single Family
Construction
Type & style
- Home type: Condo
- Property subtype: Low Rise
- Attached to another structure: Yes
Materials
- Brick/Stone
- Roof: Age Over 8 Years,Flat
Condition
- Age of Property: 44
- New construction: No
- Year built: 1981
Utilities & green energy
- Electric: Circuit Breakers, Power Company: Xcel Energy
- Gas: Natural Gas
- Sewer: City Sewer/Connected
- Water: City Water/Connected
Community & neighborhood
Location
- Region: Arden Hills
- Subdivision: Cic 588 Hunters Park Condo
HOA & financial
HOA
- Has HOA: Yes
- HOA fee: $510 monthly
- Amenities included: Laundry
- Services included: Maintenance Structure, Hazard Insurance, Heating, Lawn Care, Maintenance Grounds, Parking, Professional Mgmt, Sewer, Snow Removal
- Association name: HOA Living
- Association phone: 612-425-4685
Price history
| Date | Event | Price |
|---|---|---|
| 4/10/2025 | Sold | $132,500-5.4%$181/sqft |
Source: | ||
| 3/13/2025 | Listed for sale | $140,000+30.2%$191/sqft |
Source: | ||
| 7/25/2005 | Sold | $107,500$147/sqft |
Source: Agent Provided | ||
Public tax history
| Year | Property taxes | Tax assessment |
|---|---|---|
| 2024 | $1,140 +10.3% | $118,300 +1.9% |
| 2023 | $1,034 +10.9% | $116,100 +6.3% |
| 2022 | $932 -8.8% | $109,200 +17.5% |
Find assessor info on the county website
Neighborhood: 55112
Nearby schools
GreatSchools rating
- 7/10Island Lake Elementary SchoolGrades: 1-5Distance: 0.8 mi
- 8/10Chippewa Middle SchoolGrades: 6-8Distance: 3.4 mi
- 10/10Mounds View Senior High SchoolGrades: 9-12Distance: 1.9 mi
Get a cash offer in 3 minutes
Find out how much your home could sell for in as little as 3 minutes with a no-obligation cash offer.
Estimated market value
$134,900
Get a cash offer in 3 minutes
Find out how much your home could sell for in as little as 3 minutes with a no-obligation cash offer.
Estimated market value
$134,900



