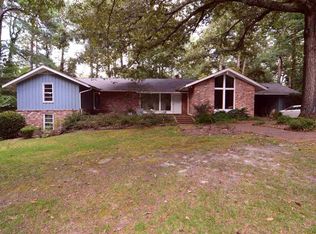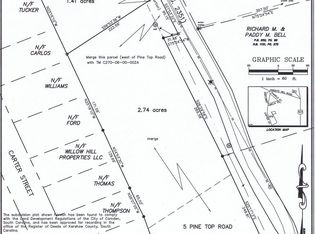First time on the market!One of a handful of homes situated on the coveted Donald Ross designed Camden Country Club golf course.Live where you have the opportunity to play golf,tennis, swim and enjoy social events!This home was custom built in 1964 and includes a 700 sqft walkout basement w/half bath A Master Suite was added later downstairs so it also includes a Master Suite upstairs and 2 bedrooms that share a bath.The 1st and 2nd floors have 4 Bedrooms and 4 Full Baths for a total of 3,878 sqft.This includes a huge Sun Room which overlooks the backyard and Golf Course which would be great for entertaining.Home includes a large eat-in Kitchen,Formal Dining Room,Family Room w/Fireplace and a Study/Office/Den off the downstairs Master Suite. A detached 2 Car Garage w/Breezeway includes a Finished Room over with Full Bath and Kitchenette- (total of 566 sqft would make a great Mother-in-Law Suite or Kids Playroom),and that's not all!The well Landscaped property consists of 2 ACRES and a Metal Building with 2 ten-foot roll up doors for your RV, Boat, Toys and/or Workshop,irrigation & well for watering.The property is priced to sell based on the buyer making some cosmetic renovations to suit THEIR needs as the new owner.The Kitchen and Master Bath have been tastefully updated with Granite Counters, Tile Floors,Tile Shower and Updated Cabinets.(Hardwood Floors throughout both floors!) Convenient to shopping,schools, Springdale Race Course and minutes from Downtown Historic Camden.
This property is off market, which means it's not currently listed for sale or rent on Zillow. This may be different from what's available on other websites or public sources.


