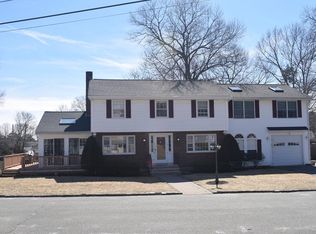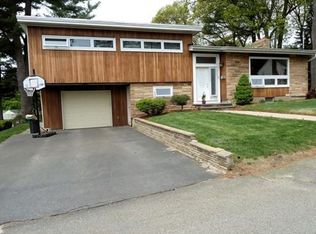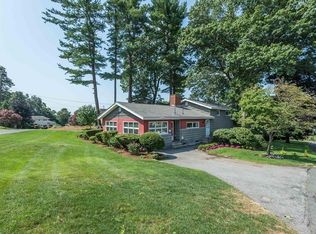Robin Hood School District! Distinctive Brick front, tri-level, single owner home with central AC. New Brazilian Camaru hardwood throughout; an impressive stone fireplace adorns the spacious living room. New kitchen with granite counter tops, SS appliances and wine cooler. The lower level has a spacious family room/entertaining area with a large wood burning fireplace and summer kitchen leading to a lovely, spacious and private patio area. Includes a kidney shape inground pool with diving board, and a gazebo. Also in the lower level, a very large home office/or guest room, full bath, laundry room, and cedar closet. Many recent updates such as the 3 year old roof, pool pump, filter, timer and driveway resurfacing. Its a Must-See home!
This property is off market, which means it's not currently listed for sale or rent on Zillow. This may be different from what's available on other websites or public sources.


