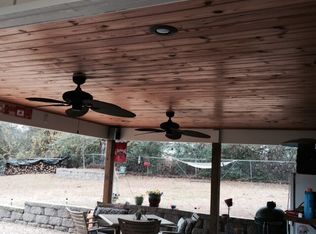Sold
Price Unknown
4 Pine Ridge Cir, Texarkana, TX 75503
4beds
2,141sqft
Single Family Residence
Built in 1978
0.45 Acres Lot
$247,200 Zestimate®
$--/sqft
$1,995 Estimated rent
Home value
$247,200
Estimated sales range
Not available
$1,995/mo
Zestimate® history
Loading...
Owner options
Explore your selling options
What's special
Elegant, Fully-Renovated Home in Award-Winning Pleasant Grove School District! Welcome to this charming 4-bedroom, 2-bath residence in the heart of Texarkana, TX, where modern luxury meets top-tier education. Situated within the boundaries of the esteemed Pleasant Grove School District, this home places your family in a hub of educational excellence and athletic prowess. The district's accolades are a testimony to its commitment to nurturing young minds and bodies. Its schools boast high academic performance ratings,numerous UIL Academic and Athletic championships, and a variety of recognized extracurricular programs that provide a well-rounded educational experience. As you step into this newly renovated abode, be captivated by the seamless flow from the inviting living room to the gourmet kitchen, designed for both cozy family living and entertaining. The modern open-concept layout is complemented by premium finishes throughout. Revel in the elegance of granite countertops that grace the kitchen and both bathrooms, embodying a blend of style and durability. The gourmet kitchen, which opens generously to the living room, is great for entertaining & making meal prep a delight. You'll find every convenience has been thoughtfully integrated into the design, ensuring a comfortable lifestyle. The attached 2-car garage provides ample storage and secure parking, encapsulating the practicality and luxury that define this exquisite home.
Zillow last checked: 8 hours ago
Listing updated: May 24, 2025 at 09:00pm
Listed by:
Brian Henry,
RE/MAX Preferred
Bought with:
Kimberly Williams, SA00087018
NextHome Realty Advisors
Source: TMLS,MLS#: 116561
Facts & features
Interior
Bedrooms & bathrooms
- Bedrooms: 4
- Bathrooms: 2
- Full bathrooms: 2
Bedroom
- Description: Split Guest Bedroom
Bathroom
- Description: Double Lavatories,Shower & Tub Combo,Walk-in Closet(s)
Dining room
- Description: Breakfst & Break/Bar
Kitchen
- Description: Granite Counters,U-Shaped
Living room
- Description: Single
Cooling
- Central Air, Electric
Appliances
- Included: Dishwasher, Electric Range, Electric Water Heater
- Laundry: Electric Dryer Hookup, Inside, Washer Hookup
Features
- Ceiling Fan(s)
- Flooring: Carpet, Ceramic Tile, Luxury Vinyl, Plank
- Has basement: No
- Number of fireplaces: 1
- Fireplace features: Gas Starter, Wood Burning
Interior area
- Total structure area: 2,141
- Total interior livable area: 2,141 sqft
Property
Parking
- Total spaces: 2
- Parking features: Attached, Garage Door Opener, Garage Faces Side, Other
- Attached garage spaces: 2
Features
- Levels: Two
- Stories: 2
- Patio & porch: Covered, Patio, Porch
- Exterior features: Rain Gutters
- Pool features: None
- Fencing: Privacy,Wood
Lot
- Size: 0.45 Acres
- Dimensions: 0.1-0.49
- Features: Cul-De-Sac
Details
- Parcel number: 38046
Construction
Type & style
- Home type: SingleFamily
- Architectural style: Cottage
- Property subtype: Single Family Residence
Materials
- Frame
- Foundation: Slab
- Roof: Architectural Shingles
Condition
- New construction: No
- Year built: 1978
Utilities & green energy
- Electric: Electric - AEP Swepco
- Water: Public
- Utilities for property: Gas - Summit Utilities, Internet Available
Community & neighborhood
Location
- Region: Texarkana
Other
Other facts
- Road surface type: Paved, Concrete
Price history
| Date | Event | Price |
|---|---|---|
| 5/23/2025 | Sold | -- |
Source: TMLS #116561 Report a problem | ||
| 4/29/2025 | Contingent | $254,900$119/sqft |
Source: TMLS #116561 Report a problem | ||
| 4/15/2025 | Price change | $254,900-1.9%$119/sqft |
Source: TMLS #116561 Report a problem | ||
| 2/21/2025 | Price change | $259,900-3.7%$121/sqft |
Source: TMLS #116561 Report a problem | ||
| 12/15/2024 | Listed for sale | $270,000+291%$126/sqft |
Source: TMLS #116561 Report a problem | ||
Public tax history
| Year | Property taxes | Tax assessment |
|---|---|---|
| 2024 | $3,612 +1.2% | $162,312 +2.4% |
| 2023 | $3,569 +0.7% | $158,516 +9.9% |
| 2022 | $3,543 +12.3% | $144,279 +17.1% |
Find assessor info on the county website
Neighborhood: 75503
Nearby schools
GreatSchools rating
- 6/10Pleasant Grove Intermediate SchoolGrades: 3-5Distance: 0.9 mi
- 8/10Pleasant Grove Middle SchoolGrades: 6-8Distance: 1.8 mi
- 7/10Pleasant Grove High SchoolGrades: 9-12Distance: 1.2 mi
