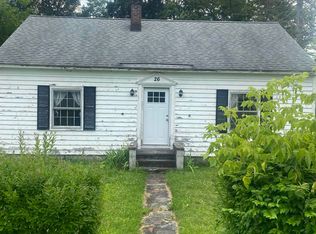Closed
Listed by:
Dan Mason,
Perrott Realty 802-442-8366
Bought with: BHG Masiello Brattleboro
$280,000
4 Pine Road, Bennington, VT 05201
4beds
1,875sqft
Ranch
Built in 1950
0.34 Acres Lot
$279,400 Zestimate®
$149/sqft
$2,228 Estimated rent
Home value
$279,400
Estimated sales range
Not available
$2,228/mo
Zestimate® history
Loading...
Owner options
Explore your selling options
What's special
Motivated seller of this beautifully ranch home on a dead-end road boasts 4 Bedroom. Enjoy the warmth of the sunroom during the day. The living room centered in the middle of the house has plenty of space to spread out and enjoy the pellet stove insert with a brick hearth on those cool nights. Locally crafted Cushman Style cabinet in the dining area with delightful wood cabinets in the kitchen. Enjoy the views of Mount Anthony from the concrete stamped patio for outdoor dining and relaxing. The corner lot is located on a dead-end street, This home is located within walking distance to the hospital, the Bennington Area Trail System, Close to public transportation, Downtown shopping. Southwestern Supervisory Union show this as being part of the Monument Elementary School Assignment. New Boiler, Upgraded insulation, new plumbing, Too many improvement to mention here
Zillow last checked: 8 hours ago
Listing updated: July 01, 2025 at 03:16am
Listed by:
Dan Mason,
Perrott Realty 802-442-8366
Bought with:
Morriah Adams
BHG Masiello Brattleboro
Source: PrimeMLS,MLS#: 5036792
Facts & features
Interior
Bedrooms & bathrooms
- Bedrooms: 4
- Bathrooms: 1
- 3/4 bathrooms: 1
Heating
- Pellet Stove, Baseboard, Hot Water
Cooling
- None
Appliances
- Included: Electric Cooktop, Dishwasher, Dryer, Wall Oven, Refrigerator, Washer, Domestic Water Heater, Water Heater off Boiler
- Laundry: Laundry Hook-ups, 1st Floor Laundry
Features
- Dining Area, Hearth, Kitchen/Dining, Natural Light, Natural Woodwork
- Flooring: Carpet, Hardwood, Laminate
- Windows: Double Pane Windows
- Has basement: No
- Attic: Pull Down Stairs
- Number of fireplaces: 1
- Fireplace features: 1 Fireplace
Interior area
- Total structure area: 1,995
- Total interior livable area: 1,875 sqft
- Finished area above ground: 1,875
- Finished area below ground: 0
Property
Parking
- Total spaces: 6
- Parking features: Paved, Auto Open, Driveway, Garage, Off Street, Parking Spaces 6+, Covered
- Garage spaces: 2
- Has uncovered spaces: Yes
Accessibility
- Accessibility features: 1st Floor 3/4 Bathroom, 1st Floor Hrd Surfce Flr, 1st Floor Low-Pile Carpet, Laundry Access w/No Steps, Access to Restroom(s), Bathroom w/Step-in Shower, Hard Surface Flooring, Kitchen w/5 Ft. Diameter, No Stairs, One-Level Home, Paved Parking, 1st Floor Laundry
Features
- Levels: One
- Stories: 1
- Patio & porch: Patio, Porch
- Exterior features: Garden
- Has view: Yes
- View description: Mountain(s)
- Frontage length: Road frontage: 264
Lot
- Size: 0.34 Acres
- Features: Corner Lot, Country Setting, Landscaped, Trail/Near Trail, Views, Walking Trails, Near Country Club, Near Golf Course, Near Paths, Near Shopping, Near Public Transit, Near Hospital, Near School(s)
Details
- Parcel number: 5101568586
- Zoning description: Village Residential
Construction
Type & style
- Home type: SingleFamily
- Architectural style: Ranch
- Property subtype: Ranch
Materials
- Wood Frame
- Foundation: Concrete
- Roof: Architectural Shingle
Condition
- New construction: No
- Year built: 1950
Utilities & green energy
- Electric: 100 Amp Service, Circuit Breakers
- Sewer: Public Sewer
- Utilities for property: Cable Available, Phone Available, Fiber Optic Internt Avail
Community & neighborhood
Security
- Security features: Carbon Monoxide Detector(s), Smoke Detector(s)
Location
- Region: Bennington
Other
Other facts
- Road surface type: Paved
Price history
| Date | Event | Price |
|---|---|---|
| 6/30/2025 | Sold | $280,000+4.1%$149/sqft |
Source: | ||
| 5/7/2025 | Price change | $269,000-5.6%$143/sqft |
Source: | ||
| 4/30/2025 | Price change | $285,000-4.7%$152/sqft |
Source: | ||
| 4/17/2025 | Listed for sale | $299,000+32.9%$159/sqft |
Source: | ||
| 6/21/2022 | Sold | $225,000$120/sqft |
Source: | ||
Public tax history
| Year | Property taxes | Tax assessment |
|---|---|---|
| 2024 | -- | $146,200 |
| 2023 | -- | $146,200 |
| 2022 | -- | $146,200 |
Find assessor info on the county website
Neighborhood: 05201
Nearby schools
GreatSchools rating
- 3/10Mt. Anthony Union Middle SchoolGrades: 6-8Distance: 2.5 mi
- 5/10Mt. Anthony Senior Uhsd #14Grades: 9-12Distance: 1.3 mi
Schools provided by the listing agent
- Elementary: Monument Elementary School
- Middle: Mt. Anthony Union Middle Sch
- High: Mt. Anthony Sr. UHSD 14
- District: Bennington/Rutland
Source: PrimeMLS. This data may not be complete. We recommend contacting the local school district to confirm school assignments for this home.

Get pre-qualified for a loan
At Zillow Home Loans, we can pre-qualify you in as little as 5 minutes with no impact to your credit score.An equal housing lender. NMLS #10287.
