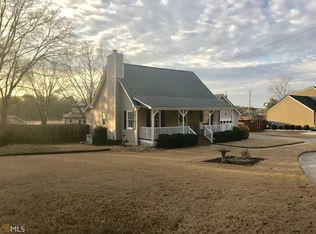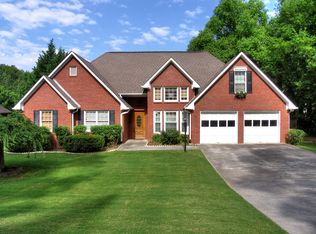Closed
$390,000
4 Pine Grove Rd, Cartersville, GA 30120
3beds
2,268sqft
Single Family Residence
Built in 1985
0.74 Acres Lot
$409,500 Zestimate®
$172/sqft
$2,302 Estimated rent
Home value
$409,500
$389,000 - $430,000
$2,302/mo
Zestimate® history
Loading...
Owner options
Explore your selling options
What's special
LOCATION, LOCATION! This updated home is across from Deerfield Park, walking distance to Dellinger Park, a 5 minute drive to Downtown Cartersville & less than 10 minutes to grocery stores, shopping, dining & medical. Enjoy nature while sitting on the covered front porch with a view of Deerfield Park. Upon walking in the front door you are greeted with beautiful bamboo flooring which flows throughout the main level. The living room has a lovely brick fireplace with gas logs and is open to the kitchen. Just off the living room is a separate sunroom with access to the backyard, the main level also has a half bath and an owners suite with double closets, ensuite full bathroom with double vanity and a large custom tile shower. There are two additional bedrooms upstairs with double closets and a full bathroom located in the hallway. One of the upstairs bedrooms has a private exterior staircase. The garage level kitchen has an abundance of cabinet & counter space, tile floors, granite counters, stainless steel appliances, and easy access to the deck and privacy fenced back yard. The backyard includes a separate fenced area for dogs, a sitting area with awning, landscaped area w/firepit and a shed with power that's large enough to store lots of lawn equipment. Need more storage - there's a detached two car garage with plenty of storage space. This property has more yard space on the right side which could be fenced if desired. Easy maintenance home with vinyl siding and a metal roof.
Zillow last checked: 8 hours ago
Listing updated: May 03, 2024 at 01:23pm
Listed by:
Heather Sumners 770-846-9777,
Atlanta Communities
Bought with:
Marnie L Cooper, 366949
Maximum One Community Realty
Source: GAMLS,MLS#: 10265552
Facts & features
Interior
Bedrooms & bathrooms
- Bedrooms: 3
- Bathrooms: 3
- Full bathrooms: 2
- 1/2 bathrooms: 1
- Main level bathrooms: 1
- Main level bedrooms: 1
Kitchen
- Features: Breakfast Area
Heating
- Natural Gas, Electric, Central
Cooling
- Ceiling Fan(s), Central Air
Appliances
- Included: Electric Water Heater, Microwave, Refrigerator
- Laundry: None
Features
- High Ceilings, Walk-In Closet(s), Master On Main Level
- Flooring: Tile, Carpet, Laminate
- Windows: Double Pane Windows
- Basement: Crawl Space
- Number of fireplaces: 1
- Fireplace features: Family Room, Factory Built, Gas Starter, Gas Log
- Common walls with other units/homes: No Common Walls
Interior area
- Total structure area: 2,268
- Total interior livable area: 2,268 sqft
- Finished area above ground: 2,268
- Finished area below ground: 0
Property
Parking
- Parking features: Garage Door Opener, Garage, Kitchen Level
- Has garage: Yes
Features
- Levels: Two
- Stories: 2
- Patio & porch: Deck
- Fencing: Back Yard,Privacy
- Body of water: None
Lot
- Size: 0.74 Acres
- Features: Level, Private
Details
- Additional structures: Shed(s)
- Parcel number: C0370001017
Construction
Type & style
- Home type: SingleFamily
- Architectural style: Traditional
- Property subtype: Single Family Residence
Materials
- Vinyl Siding
- Roof: Metal
Condition
- Resale
- New construction: No
- Year built: 1985
Utilities & green energy
- Sewer: Public Sewer
- Water: Public
- Utilities for property: Cable Available, Electricity Available, High Speed Internet, Natural Gas Available, Sewer Available, Water Available
Community & neighborhood
Security
- Security features: Security System, Smoke Detector(s)
Community
- Community features: None
Location
- Region: Cartersville
- Subdivision: Parkwood Place
HOA & financial
HOA
- Has HOA: No
- Services included: None
Other
Other facts
- Listing agreement: Exclusive Right To Sell
- Listing terms: Cash,FHA,VA Loan,USDA Loan
Price history
| Date | Event | Price |
|---|---|---|
| 5/3/2024 | Sold | $390,000$172/sqft |
Source: | ||
| 3/16/2024 | Pending sale | $390,000$172/sqft |
Source: | ||
| 3/13/2024 | Listed for sale | $390,000-1.3%$172/sqft |
Source: | ||
| 12/21/2022 | Listing removed | $395,000$174/sqft |
Source: | ||
| 10/21/2022 | Listed for sale | $395,000+83.7%$174/sqft |
Source: | ||
Public tax history
| Year | Property taxes | Tax assessment |
|---|---|---|
| 2024 | $2,678 -0.7% | $109,801 -3.8% |
| 2023 | $2,698 +8% | $114,116 +20.8% |
| 2022 | $2,498 +18% | $94,501 +21.3% |
Find assessor info on the county website
Neighborhood: 30120
Nearby schools
GreatSchools rating
- 7/10Cartersville Primary SchoolGrades: PK-2Distance: 0.2 mi
- 6/10Cartersville Middle SchoolGrades: 6-8Distance: 1.1 mi
- 6/10Cartersville High SchoolGrades: 9-12Distance: 2.1 mi
Schools provided by the listing agent
- Elementary: Cartersville Primary/Elementar
- Middle: Cartersville
- High: Cartersville
Source: GAMLS. This data may not be complete. We recommend contacting the local school district to confirm school assignments for this home.
Get a cash offer in 3 minutes
Find out how much your home could sell for in as little as 3 minutes with a no-obligation cash offer.
Estimated market value$409,500
Get a cash offer in 3 minutes
Find out how much your home could sell for in as little as 3 minutes with a no-obligation cash offer.
Estimated market value
$409,500

