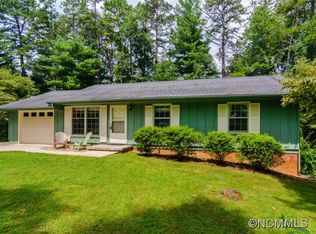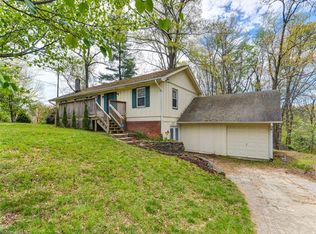REDUCED! Charming Well Maintained Home on desirable Cul-de-sac in Glen Meadows subdivision in Arden. Only minutes from Biltmore Park, shopping, etc.Freshly Painted Inside and Out! Extra Large Master Suite with 3 closets (2 walk-in)Large fenced in backyard. T.C. Roberson school district. USDA Eligible4 Pine Grove CourtArden NC 28704Approx. Sq. Ft: 1800Approx. Acreage: 0.4Bed/Bath: 4/2Style: 1 Story w/basement,Ranch,Split FoyerExterior Finish: Brick,Wood SidingBasement/foundation: Bas Full FinishedGarage/carport: 2 garages and carportFloors: Carpet,Tile,VinylRoof: new Composition ShingleHeating: Gas Forced and wood stove fireplaceAirCooling: Heat PumpWater: CitySewer: SepticPorch: Covered,RearStreet: PavedDrive: PavedYear Built: 1973Inside City: NoInterior Features: Ceiling Fan(s),Fireplace - Wood,Formal Dining Rm,Foyer, Home Warranty,Master On Main,Open Floorplan,Water Heater-GasAppliances: Dishwasher,Microwave,Oven/Range,RefrigeratorLot Description: Level,Cleared,LandscapedAdditional property info: http://www.forsalebyowner.com/listing/4-bed-Single-Family-home-for-sale-by-owner-4-pine-grove-court-28704/23945832?provider_id=28079
This property is off market, which means it's not currently listed for sale or rent on Zillow. This may be different from what's available on other websites or public sources.

