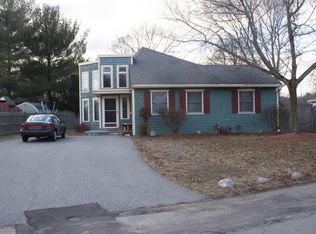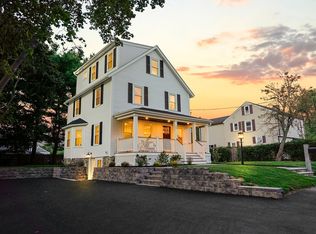Private tours only... please call or text Seana at 781-706-2611 or seanagifford@gmail.com to schedule! Sophisticated elegance flows endlessly throughout this oversized 4 bedroom ranch. Expanded and redesigned in 2009, not a detail was left undone. The wide open eat-in kitchen area features hw flooring, white cabinetry, granite counters and a gas range. The adjacent formal dining room welcomes with details such as wainscoting and crown moulding. The stunning formal living room is highlighted by a beautiful wood burning fireplace and gorgeous custom window treatments. A built-in office nook featuring a Carrera marble desktop separates the living space from the bedroom wing. The fully tiled bath is fit for a showroom with modern finishes and a glass walk-in shower. Hardwood flooring continues through all 4 bedrooms! Step down to the finished basement and be wow'd by the floor to celling ledgstone fireplace! The back deck and fenced in yard are ideal for outdoor enjoyment. Conveniently situated in desirable central square within steps to the brand new Hurld Wyman Elem. School!
This property is off market, which means it's not currently listed for sale or rent on Zillow. This may be different from what's available on other websites or public sources.

