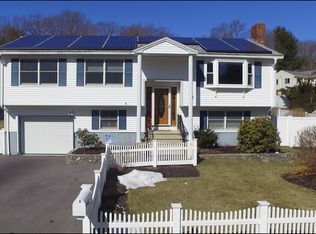Sold for $735,000
$735,000
4 Pigeon Rd, Woburn, MA 01801
4beds
1,709sqft
Single Family Residence
Built in 1977
10,454 Square Feet Lot
$776,800 Zestimate®
$430/sqft
$3,710 Estimated rent
Home value
$776,800
$715,000 - $839,000
$3,710/mo
Zestimate® history
Loading...
Owner options
Explore your selling options
What's special
Welcome Home! This charming split-level residence in Woburn features four bedrooms and two bathrooms, providing a perfect canvas for your personal touch. Upon entering, head upstairs to the main living area where an open concept design welcomes you. The inviting living room, adorned with hardwood floors and bathed in natural light, offers a warm and relaxing atmosphere. The eat-in kitchen boasts generous storage and countertop space, with windows that frame picturesque views of the back deck and yard. Each bedroom is designed with ample closet space for your convenience. Downstairs, enjoy cozy gatherings in the family room, complete with a fireplace. Bring your ideas to make this house your personalized home!
Zillow last checked: 8 hours ago
Listing updated: July 19, 2024 at 12:44pm
Listed by:
Maria Leblanc 508-280-4496,
Lamacchia Realty, Inc. 339-645-9300
Bought with:
Laxmi Khanal
StartPoint Realty
Source: MLS PIN,MLS#: 73252643
Facts & features
Interior
Bedrooms & bathrooms
- Bedrooms: 4
- Bathrooms: 2
- Full bathrooms: 2
Primary bedroom
- Features: Closet, Flooring - Wall to Wall Carpet, Cable Hookup
- Level: First
- Area: 154
- Dimensions: 14 x 11
Bedroom 2
- Features: Closet, Flooring - Wall to Wall Carpet, Cable Hookup
- Level: First
- Area: 156
- Dimensions: 12 x 13
Bedroom 3
- Features: Closet, Flooring - Hardwood, Cable Hookup
- Level: First
- Area: 110
- Dimensions: 11 x 10
Bedroom 4
- Features: Closet, Flooring - Wall to Wall Carpet, Cable Hookup
- Level: Basement
- Area: 220
- Dimensions: 20 x 11
Primary bathroom
- Features: No
Bathroom 1
- Features: Bathroom - Full, Bathroom - With Tub & Shower, Flooring - Stone/Ceramic Tile
- Level: First
- Area: 99
- Dimensions: 9 x 11
Bathroom 2
- Features: Bathroom - Full, Bathroom - With Tub & Shower, Flooring - Stone/Ceramic Tile, Jacuzzi / Whirlpool Soaking Tub
- Level: Basement
- Area: 91
- Dimensions: 13 x 7
Dining room
- Features: Flooring - Hardwood, Deck - Exterior, Slider
- Level: First
- Area: 121
- Dimensions: 11 x 11
Family room
- Features: Flooring - Wall to Wall Carpet, Cable Hookup
- Level: Basement
- Area: 195
- Dimensions: 15 x 13
Kitchen
- Features: Ceiling Fan(s), Flooring - Stone/Ceramic Tile, Dining Area
- Level: First
- Area: 121
- Dimensions: 11 x 11
Living room
- Features: Flooring - Hardwood, Cable Hookup
- Level: First
- Area: 208
- Dimensions: 16 x 13
Office
- Features: Flooring - Laminate, Recessed Lighting
- Level: Basement
- Area: 140
- Dimensions: 14 x 10
Heating
- Baseboard, Oil
Cooling
- Central Air
Appliances
- Included: Electric Water Heater, Water Heater, Range, Dishwasher, Microwave, Refrigerator, Washer, Dryer
- Laundry: Flooring - Vinyl, Electric Dryer Hookup, Washer Hookup, In Basement
Features
- Recessed Lighting, Office
- Flooring: Tile, Vinyl, Carpet, Hardwood, Wood Laminate, Laminate
- Doors: Insulated Doors
- Windows: Insulated Windows
- Basement: Full,Partially Finished,Walk-Out Access,Interior Entry,Concrete
- Number of fireplaces: 1
- Fireplace features: Family Room
Interior area
- Total structure area: 1,709
- Total interior livable area: 1,709 sqft
Property
Parking
- Total spaces: 5
- Parking features: Under, Paved Drive, Paved
- Has attached garage: Yes
- Uncovered spaces: 5
Features
- Patio & porch: Deck, Patio
- Exterior features: Deck, Patio, Pool - Inground, Rain Gutters, Storage, Fenced Yard
- Has private pool: Yes
- Pool features: In Ground
- Fencing: Fenced
Lot
- Size: 10,454 sqft
- Features: Cul-De-Sac, Level
Details
- Foundation area: 0
- Parcel number: M:52 B:15 L:07 U:00,912539
- Zoning: R-1
Construction
Type & style
- Home type: SingleFamily
- Architectural style: Split Entry
- Property subtype: Single Family Residence
Materials
- Frame
- Foundation: Concrete Perimeter
- Roof: Shingle
Condition
- Year built: 1977
Utilities & green energy
- Electric: Circuit Breakers, 100 Amp Service
- Sewer: Public Sewer
- Water: Public
- Utilities for property: for Electric Range, for Electric Dryer, Washer Hookup
Community & neighborhood
Community
- Community features: Public Transportation, Shopping, Tennis Court(s), Park, Walk/Jog Trails, Medical Facility, Laundromat, Bike Path, Conservation Area, Highway Access, House of Worship, Public School, T-Station
Location
- Region: Woburn
Other
Other facts
- Road surface type: Paved
Price history
| Date | Event | Price |
|---|---|---|
| 7/19/2024 | Sold | $735,000+5%$430/sqft |
Source: MLS PIN #73252643 Report a problem | ||
| 6/14/2024 | Listed for sale | $699,999+44.3%$410/sqft |
Source: MLS PIN #73252643 Report a problem | ||
| 12/6/2005 | Sold | $485,000+90.2%$284/sqft |
Source: Agent Provided Report a problem | ||
| 4/28/2000 | Sold | $255,000+23.2%$149/sqft |
Source: Public Record Report a problem | ||
| 8/31/1987 | Sold | $207,000$121/sqft |
Source: Public Record Report a problem | ||
Public tax history
| Year | Property taxes | Tax assessment |
|---|---|---|
| 2025 | $5,999 +7.2% | $702,500 +1.2% |
| 2024 | $5,594 +3.1% | $694,100 +11.3% |
| 2023 | $5,424 +3.8% | $623,500 +11.5% |
Find assessor info on the county website
Neighborhood: 01801
Nearby schools
GreatSchools rating
- 5/10Shamrock Elementary SchoolGrades: PK-5Distance: 0.4 mi
- 4/10Daniel L Joyce Middle SchoolGrades: 6-8Distance: 2.2 mi
- 6/10Woburn High SchoolGrades: 9-12Distance: 0.7 mi
Get a cash offer in 3 minutes
Find out how much your home could sell for in as little as 3 minutes with a no-obligation cash offer.
Estimated market value$776,800
Get a cash offer in 3 minutes
Find out how much your home could sell for in as little as 3 minutes with a no-obligation cash offer.
Estimated market value
$776,800
