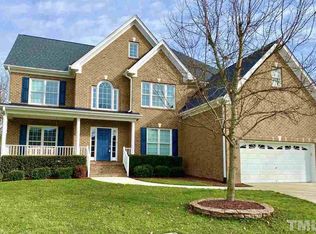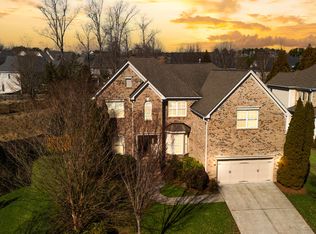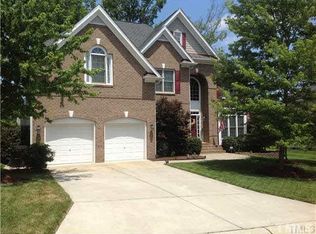Sold for $765,000 on 08/26/25
$765,000
4 Pickard Pl, Durham, NC 27703
5beds
4,012sqft
Single Family Residence, Residential
Built in 2007
0.34 Acres Lot
$759,900 Zestimate®
$191/sqft
$3,611 Estimated rent
Home value
$759,900
$714,000 - $813,000
$3,611/mo
Zestimate® history
Loading...
Owner options
Explore your selling options
What's special
This updated brick-front home sits at the end of a quiet cul-de-sac in the sought after Brightleaf Subdivision. With tons of amenities, this community has so much to offer! The home itself? Move in ready! Fresh paint, new lights, newer floors, and more! Walk inside to the light filled 2-story entry foyer that opens to formal living and dining spaces. Dining room with new light fixture, upgraded trim package, and trey ceilings. Plantation shutters throughout the main floor. The fully renovated kitchen is not only beautiful, it's designed to be functional and convenient! New coffee bar with wooden floating shelves, cabinet storage, and herringbone tile accent wall. Quartz tops, refinished cabinets, new matte black cabinet hardware, tile backsplash, and SS appliances. Open floor plan flows into the large family room featuring a gas fireplace accent wall, access to the mudroom bench off the garage, and a back staircase to the 2nd floor bonus room. Easy access to the screened in porch and grilling deck off the kitchen. A main-level bedroom with French doors and a full bath offers flexibility for guests, or a home office. Upstairs you'll find a large bonus room, 4 bedrooms (all with LVP flooring), 3 full baths, and the laundry room. The primary suite features tray ceilings, an updated chandelier, and a walk-in closet with custom shelving. The primary bath includes dual vanities with new faucets, mirrors, and lighting. Large soaking tub, shower enclosure, and water closet. A full-size laundry room with tile flooring, utility sink, and storage shelves.. extra convenient location right by the primary suite! The third floor offers even more flexibility with a spacious bonus room, additional storage, and another full bath! The outdoor living spaces are equally impressive! Enjoy dinner on the screened-in porch that connects to the large grilling deck with a permanent gas line. Flat, fenced-in backyard- ideal for a trampoline, garden, play set, fire pit, or just space to run and play. 7 zone irrigation system with a control in the garage. Fresh landscaping, new mulch, and recent touch-ups inside and out. The Brightleaf community has so much to offer! with access to tennis courts, a swim club, fitness center, playgrounds, nature trails, neighborhood art installations, and an active community center! Location is another BONUS! Close to RDU, Brier Creek, RTP, I-40, and I-540. Roof replaced 2019. One AC unit replaced in 2021. This home truly has it all!
Zillow last checked: 8 hours ago
Listing updated: October 28, 2025 at 01:06am
Listed by:
Jenny Hensley 919-810-6310,
Luxe Residential, LLC
Bought with:
Justine L Galindo, 339358
Haven and Homes Real Estate
Source: Doorify MLS,MLS#: 10099988
Facts & features
Interior
Bedrooms & bathrooms
- Bedrooms: 5
- Bathrooms: 5
- Full bathrooms: 5
Heating
- Forced Air
Cooling
- Central Air
Appliances
- Included: Built-In Electric Oven, Built-In Electric Range, Cooktop, Dishwasher, Dryer, Electric Cooktop, Free-Standing Refrigerator, Microwave, Washer, Washer/Dryer
- Laundry: Laundry Room, Upper Level
Features
- High Ceilings, Pantry, Recessed Lighting, Smart Thermostat, Smooth Ceilings, Soaking Tub, Tray Ceiling(s)
- Flooring: Vinyl
- Basement: Crawl Space
- Number of fireplaces: 1
- Fireplace features: Electric, Family Room
Interior area
- Total structure area: 4,012
- Total interior livable area: 4,012 sqft
- Finished area above ground: 4,012
- Finished area below ground: 0
Property
Parking
- Total spaces: 2
- Parking features: Attached, Driveway, Garage, Garage Faces Front
- Attached garage spaces: 2
- Uncovered spaces: 2
Features
- Levels: Tri-Level
- Patio & porch: Covered, Deck, Enclosed, Screened
- Exterior features: Private Yard, Rain Gutters
- Pool features: Community
- Fencing: Back Yard, Fenced, Wood
- Has view: Yes
Lot
- Size: 0.34 Acres
- Dimensions: 125.17 x 184.66 x 164.86 x 48.83
- Features: Back Yard, Close to Clubhouse, Cul-De-Sac, Few Trees, Front Yard, Gentle Sloping, Landscaped, Sloped Up, Sprinklers In Front, Sprinklers In Rear
Details
- Parcel number: 0850019368
- Special conditions: Standard
Construction
Type & style
- Home type: SingleFamily
- Architectural style: Colonial, Traditional
- Property subtype: Single Family Residence, Residential
Materials
- Brick, HardiPlank Type
- Foundation: Brick/Mortar
- Roof: Shingle
Condition
- New construction: No
- Year built: 2007
Details
- Builder name: St. Lawrence Homes, Inc
Utilities & green energy
- Sewer: Public Sewer
- Water: Public
- Utilities for property: Electricity Connected, Sewer Connected, Water Connected
Community & neighborhood
Community
- Community features: Clubhouse, Curbs, Fitness Center, Lake, Playground, Pool, Sidewalks, Street Lights, Tennis Court(s)
Location
- Region: Durham
- Subdivision: Brightleaf at the Park
HOA & financial
HOA
- Has HOA: Yes
- HOA fee: $229 quarterly
- Amenities included: Barbecue, Clubhouse, Fitness Center, Jogging Path, Landscaping, Park, Playground, Pond Year Round, Pool, Tennis Court(s), Trail(s)
- Services included: Insurance
Price history
| Date | Event | Price |
|---|---|---|
| 8/26/2025 | Sold | $765,000$191/sqft |
Source: | ||
| 7/31/2025 | Pending sale | $765,000$191/sqft |
Source: | ||
| 7/18/2025 | Price change | $765,000-3.2%$191/sqft |
Source: | ||
| 6/16/2025 | Price change | $789,900-4.2%$197/sqft |
Source: | ||
| 5/31/2025 | Listed for sale | $824,900+118.8%$206/sqft |
Source: | ||
Public tax history
| Year | Property taxes | Tax assessment |
|---|---|---|
| 2025 | $7,163 +25.9% | $722,572 +77.1% |
| 2024 | $5,691 +6.5% | $408,007 |
| 2023 | $5,344 +2.3% | $408,007 |
Find assessor info on the county website
Neighborhood: 27703
Nearby schools
GreatSchools rating
- 4/10Spring Valley Elementary SchoolGrades: PK-5Distance: 0.8 mi
- 5/10Neal MiddleGrades: 6-8Distance: 3.1 mi
- 1/10Southern School of Energy and SustainabilityGrades: 9-12Distance: 3.3 mi
Schools provided by the listing agent
- Elementary: Durham - Spring Valley
- Middle: Durham - Neal
- High: Durham - Southern
Source: Doorify MLS. This data may not be complete. We recommend contacting the local school district to confirm school assignments for this home.
Get a cash offer in 3 minutes
Find out how much your home could sell for in as little as 3 minutes with a no-obligation cash offer.
Estimated market value
$759,900
Get a cash offer in 3 minutes
Find out how much your home could sell for in as little as 3 minutes with a no-obligation cash offer.
Estimated market value
$759,900



