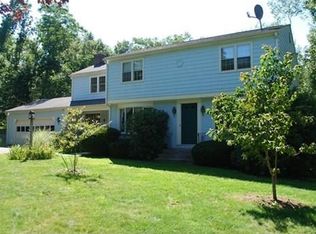Sold for $435,000 on 10/22/24
$435,000
4 Pheasant Farm Rd, Wilbraham, MA 01095
4beds
1,867sqft
Single Family Residence
Built in 1970
0.72 Acres Lot
$452,500 Zestimate®
$233/sqft
$3,135 Estimated rent
Home value
$452,500
$403,000 - $507,000
$3,135/mo
Zestimate® history
Loading...
Owner options
Explore your selling options
What's special
Nestled on a peaceful cul-de-sac and just across from Soule Street School, this charming Cape offers the perfect blend of comfort and convenience. The main level features a classic Cape layout with a welcoming living room, kitchen, dining room, two bedrooms, a family room, a full bath, and a delightful three-season porch. Upstairs, you’ll find two generously sized bedrooms and an additional bath. The expansive backyard is your private oasis, complete with an in-ground pool overlooking the serene Fountain Park. Additional highlights include beautiful hardwood floors, energy-efficient mini-splits, natural gas heating, a two-car garage, and a walkout basement. Don't miss this spectacular opportunity!
Zillow last checked: 8 hours ago
Listing updated: October 23, 2024 at 08:48am
Listed by:
Nick Gelfand 413-374-9979,
NRG Real Estate Services, Inc. 413-567-2100
Bought with:
Joseph Carlos
Executive Real Estate, Inc.
Source: MLS PIN,MLS#: 73283037
Facts & features
Interior
Bedrooms & bathrooms
- Bedrooms: 4
- Bathrooms: 2
- Full bathrooms: 2
Primary bedroom
- Features: Closet, Flooring - Hardwood
- Level: First
- Area: 144
- Dimensions: 12 x 12
Bedroom 2
- Features: Flooring - Hardwood, Lighting - Sconce
- Level: First
- Area: 99
- Dimensions: 11 x 9
Bedroom 3
- Features: Closet, Flooring - Hardwood
- Level: Second
- Area: 224
- Dimensions: 14 x 16
Bedroom 4
- Features: Closet, Flooring - Hardwood
- Level: Second
- Area: 224
- Dimensions: 14 x 16
Primary bathroom
- Features: No
Bathroom 1
- Features: Bathroom - Full, Bathroom - With Tub & Shower, Flooring - Stone/Ceramic Tile, Lighting - Sconce
- Level: First
- Area: 40
- Dimensions: 8 x 5
Bathroom 2
- Features: Bathroom - Full, Bathroom - With Tub & Shower, Flooring - Stone/Ceramic Tile, Lighting - Sconce
- Level: Second
- Area: 48
- Dimensions: 8 x 6
Dining room
- Features: Flooring - Hardwood, Window(s) - Picture, Chair Rail, Lighting - Pendant
- Level: Main,First
- Area: 110
- Dimensions: 10 x 11
Family room
- Features: Flooring - Hardwood, Exterior Access
- Level: Main,First
- Area: 170
- Dimensions: 17 x 10
Kitchen
- Features: Flooring - Stone/Ceramic Tile, Lighting - Overhead
- Level: Main,First
- Area: 121
- Dimensions: 11 x 11
Living room
- Features: Ceiling Fan(s), Flooring - Hardwood, Exterior Access, Lighting - Overhead
- Level: Main,First
- Area: 228
- Dimensions: 19 x 12
Heating
- Baseboard, Natural Gas, Ductless
Cooling
- Ductless
Features
- Ceiling Fan(s), Lighting - Overhead, Sun Room
- Flooring: Tile, Hardwood, Flooring - Hardwood
- Has basement: No
- Number of fireplaces: 1
- Fireplace features: Living Room
Interior area
- Total structure area: 1,867
- Total interior livable area: 1,867 sqft
Property
Parking
- Total spaces: 6
- Parking features: Attached, Paved Drive, Off Street, Paved
- Attached garage spaces: 2
- Uncovered spaces: 4
Features
- Patio & porch: Deck - Exterior, Deck
- Exterior features: Deck, Pool - Inground, Rain Gutters, Storage, Fenced Yard
- Has private pool: Yes
- Pool features: In Ground
- Fencing: Fenced
Lot
- Size: 0.72 Acres
- Features: Wooded, Sloped
Details
- Foundation area: 950
- Parcel number: M:9200 B:4 L:3825,3239402
- Zoning: R34
Construction
Type & style
- Home type: SingleFamily
- Architectural style: Cape
- Property subtype: Single Family Residence
Materials
- Frame
- Foundation: Concrete Perimeter
- Roof: Shingle
Condition
- Year built: 1970
Utilities & green energy
- Electric: Circuit Breakers, 100 Amp Service
- Sewer: Private Sewer
- Water: Public
Community & neighborhood
Community
- Community features: Park, Walk/Jog Trails, Public School
Location
- Region: Wilbraham
Other
Other facts
- Road surface type: Paved
Price history
| Date | Event | Price |
|---|---|---|
| 10/22/2024 | Sold | $435,000$233/sqft |
Source: MLS PIN #73283037 | ||
| 9/9/2024 | Contingent | $435,000$233/sqft |
Source: MLS PIN #73283037 | ||
| 8/30/2024 | Listed for sale | $435,000+11%$233/sqft |
Source: MLS PIN #73283037 | ||
| 12/9/2021 | Sold | $392,000+4.6%$210/sqft |
Source: MLS PIN #72907600 | ||
| 10/20/2021 | Contingent | $374,900$201/sqft |
Source: MLS PIN #72907600 | ||
Public tax history
| Year | Property taxes | Tax assessment |
|---|---|---|
| 2025 | $8,060 +10.5% | $450,800 +14.4% |
| 2024 | $7,293 +6.4% | $394,200 +7.6% |
| 2023 | $6,854 -0.5% | $366,500 +9.1% |
Find assessor info on the county website
Neighborhood: 01095
Nearby schools
GreatSchools rating
- 6/10Soule Road Elementary SchoolGrades: 4-5Distance: 0.1 mi
- 5/10Wilbraham Middle SchoolGrades: 6-8Distance: 2.7 mi
- 8/10Minnechaug Regional High SchoolGrades: 9-12Distance: 1.2 mi
Schools provided by the listing agent
- Middle: Wilbraham
- High: Minnechaug
Source: MLS PIN. This data may not be complete. We recommend contacting the local school district to confirm school assignments for this home.

Get pre-qualified for a loan
At Zillow Home Loans, we can pre-qualify you in as little as 5 minutes with no impact to your credit score.An equal housing lender. NMLS #10287.
Sell for more on Zillow
Get a free Zillow Showcase℠ listing and you could sell for .
$452,500
2% more+ $9,050
With Zillow Showcase(estimated)
$461,550