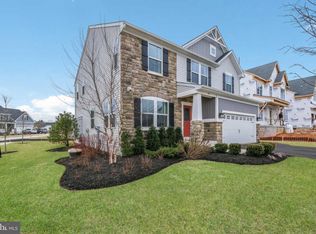Welcome to Warwick Mill, an enclave of 40 luxury single family homes in award winning Central Bucks Schools. Offering a maintenance free life style and minutes to downtown Doylestown. Proudly built by Foxlane Homes, some of the standard features in every home include: 9 foot ceilings on all levels, 4 bedrooms, 3.5 bathrooms, 2 car garage, signature mill work, Century brand kitchen cabinetry with soft close features, crown molding & island, stainless appliances, double ovens, granite counters and so much more!! The AUSTIN floor plan is specifically designed for all lifestyles. Enter the home with a flex room & dining room to one side, steps leading up or down centered in the home. From the garage entrance, is the family entry zone, a signature for Foxlane Homes, and essential organizational spot for everyone in the home. Strolling to the back, you will find the desired openness in todays floor plans. Large family room and kitchen, complete with a breakfast area, lots of counter & cabinet space, plus an abundance of windows for natural light. Heading upstairs, you enter the large Owners Suite, a nicely sized walk in closet and a Owners Bathroom that is complete with dual sinks, shower stall and water closet. Two front bedrooms, hall bathroom and conveniently placed laundry room plus the 4th bedroom en-suite round out this floor. The finished lower level option has a multitude of uses: playroom, gym, home office or a secondary family room for entertaining or watching the big game! Warwick Mill is over 50% SOLD OUT, offering long term interest rate locks and the attention to detail & quality, one deserves when building their dream home. Contact us today to set up an appointment time to walk the model home and your desired home site. And let Warwick Mill be your next place to call home!!
This property is off market, which means it's not currently listed for sale or rent on Zillow. This may be different from what's available on other websites or public sources.

