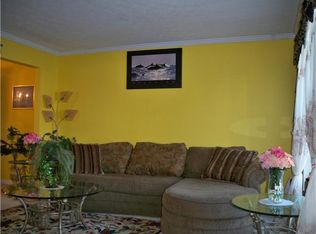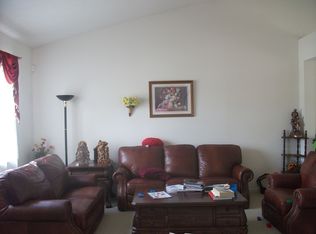Great golf community living. Community has sidewalks for a nice morning or evening strolls. There is a beautiful fenced in-ground community pool. A work out facility is in the club house and the club house also houses a wonderful restaurant and pro shop. There is also a tennis court and a childrens' playground facility. The golf course is a great plus(fee to become member). This one story ranch style home features brick front(low maintenance). House is accented with a 2 car front loading garage. Enter into this lovely home through the wide foyer....great to allow moving easier. Go through to the large vaulted great room (accented with ceiling fan. The fireplace is a nice feature for those chilly evenings(natural gas is convenient and provides no muss or fuss with wood). The Country style kitchen opens to the great room and has slider doors to the outside...where you can view nature all of the time. Master bedroom has a master bathroom and a walk in closest. One bedroom features desk and office type shelves. The large full basement has a laundry tub for your convenience. Great feature is a ingress/egress window and a rough-in plumbing for a bath. The walls are poured concrete and insulated waiting for you to finish to your liking. Move in ready and just waiting for you to buy and enjoy the community amenities. The community has many events through out the year. Don't wait...buy now...make your appointment.
This property is off market, which means it's not currently listed for sale or rent on Zillow. This may be different from what's available on other websites or public sources.


