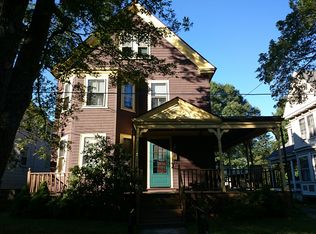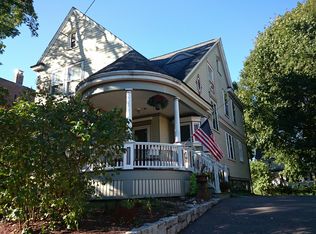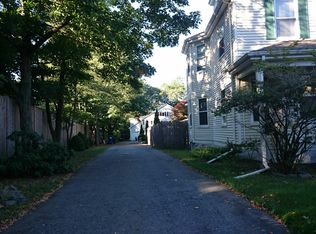Stately home with room to spread out. Wonderful wood floors throughout includes a sun-filled mudroom with built-in bench, then the detail-filled foyer with built-in seating bench, and fireplace. Formal dining room opens into living room with warm fir floors and bow windows in each room. Large kitchen with door to 3 season porch, rear yard and lots of storage. 2nd floor has more bow windows, spacious bedrooms and a full bath. Double sinks, tiled bath/shower and storage. Swinging wooden french doors lead to each bedroom off of a gracious landing. 3 season porch off one of the bedrooms is plush and perfect... bright, open, and warm. Large top floor room has walk-in cedar closet and cushy carpet. Fenced-in yard, a block to the train station and BEST end of street.
This property is off market, which means it's not currently listed for sale or rent on Zillow. This may be different from what's available on other websites or public sources.


