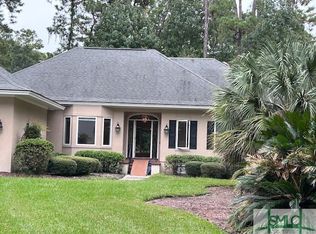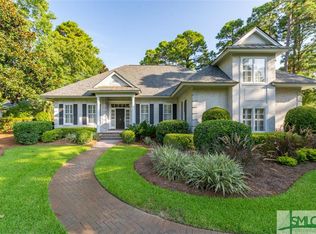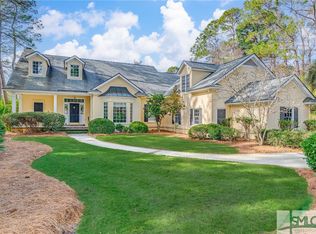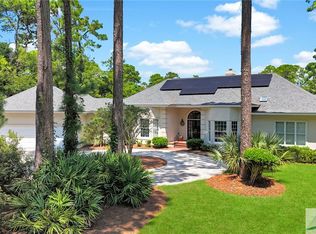Sold for $1,170,000 on 07/25/25
$1,170,000
4 Pepper Bush Circle, Savannah, GA 31411
3beds
2,919sqft
Single Family Residence
Built in 1988
0.54 Acres Lot
$1,179,400 Zestimate®
$401/sqft
$4,632 Estimated rent
Home value
$1,179,400
$1.11M - $1.26M
$4,632/mo
Zestimate® history
Loading...
Owner options
Explore your selling options
What's special
Gorgeous 3 bedroom, 2.5 bath home on peaceful lagoon lot in Oakridge. Totally renovated and turn key home with new kitchen, baths, wide plank oak flooring, fresh paint, 2 gas fireplaces and 2 screened in brick paver porches overlooking the lagoon. Wonderful floor plan with open kitchen with breakfast area and family room with screened porch off the side, separate dining room, living room with 400 sq ft screened porch off the back. Great location with a couple minute walk to Oakridge Club/Course/Wellness center, close proximity to The Deck, and short drive to the village shopping center. Other features include gas lantern entry, sprinkler system with deep well, newer HVAC units, walk in zero entry shower in master, and located in an X-500 Flood Zone.
Zillow last checked: 8 hours ago
Listing updated: July 28, 2025 at 11:22am
Listed by:
William Boyd 912-657-5003,
The Landings Real Estate Co
Bought with:
Andrew B. Johnson, 353033
Daniel Ravenel SIR
Emily C. Salzer, 414526
Daniel Ravenel SIR
Source: Hive MLS,MLS#: SA332572 Originating MLS: Savannah Multi-List Corporation
Originating MLS: Savannah Multi-List Corporation
Facts & features
Interior
Bedrooms & bathrooms
- Bedrooms: 3
- Bathrooms: 3
- Full bathrooms: 2
- 1/2 bathrooms: 1
Dining room
- Dimensions: 0 x 0
Family room
- Dimensions: 0 x 0
Living room
- Dimensions: 0 x 0
Heating
- Central, Natural Gas, Zoned
Cooling
- Central Air, Electric, Zoned
Appliances
- Included: Some Gas Appliances, Cooktop, Dishwasher, Disposal, Gas Water Heater, Ice Maker, Microwave, Oven, Range, Dryer, Refrigerator, Washer
- Laundry: Washer Hookup, Dryer Hookup, Laundry Room, Laundry Tub, Sink
Features
- Breakfast Bar, Built-in Features, Breakfast Area, Bathtub, Ceiling Fan(s), Double Vanity, Entrance Foyer, Fireplace, High Ceilings, Main Level Primary, Pantry, Pull Down Attic Stairs, Recessed Lighting, Skylights, Separate Shower
- Windows: Double Pane Windows, Skylight(s)
- Basement: None
- Attic: Pull Down Stairs
- Number of fireplaces: 2
- Fireplace features: Family Room, Gas, Living Room, Gas Log
Interior area
- Total interior livable area: 2,919 sqft
Property
Parking
- Total spaces: 2
- Parking features: Attached, Golf Cart Garage, Garage Door Opener
- Garage spaces: 2
Features
- Levels: One
- Stories: 1
- Patio & porch: Porch, Screened
- Has view: Yes
- View description: Lagoon
- Has water view: Yes
- Water view: Lagoon
- Waterfront features: Lagoon
Lot
- Size: 0.54 Acres
- Features: Level, Sprinkler System
Details
- Parcel number: 10259C04010
- Zoning: PUDR
- Zoning description: Single Family
- Special conditions: Standard
Construction
Type & style
- Home type: SingleFamily
- Architectural style: Ranch,Traditional
- Property subtype: Single Family Residence
Materials
- Cedar, Wood Siding
- Foundation: Slab
- Roof: Asphalt
Condition
- New construction: No
- Year built: 1988
Utilities & green energy
- Sewer: Public Sewer
- Water: Public
- Utilities for property: Cable Available, Underground Utilities, Sewer Available, Sewer Not Available
Green energy
- Energy efficient items: Windows
Community & neighborhood
Security
- Security features: Security Service
Community
- Community features: Clubhouse, Dock, Fitness Center, Golf, Gated, Marina, Playground
Location
- Region: Savannah
- Subdivision: The Landings on Skidaway Is
HOA & financial
HOA
- Has HOA: Yes
- HOA fee: $2,518 annually
- Services included: Road Maintenance
- Association name: The Landings Association
- Association phone: 912-598-2520
Other
Other facts
- Listing agreement: Exclusive Right To Sell
- Listing terms: Cash,Conventional
- Road surface type: Asphalt
Price history
| Date | Event | Price |
|---|---|---|
| 7/25/2025 | Sold | $1,170,000-2.5%$401/sqft |
Source: | ||
| 7/15/2025 | Pending sale | $1,200,000$411/sqft |
Source: | ||
| 6/12/2025 | Listed for sale | $1,200,000+171.2%$411/sqft |
Source: | ||
| 12/29/2017 | Sold | $442,500-3.6%$152/sqft |
Source: Public Record | ||
| 10/27/2017 | Price change | $459,000-4.2%$157/sqft |
Source: The Landings Company #178464 | ||
Public tax history
| Year | Property taxes | Tax assessment |
|---|---|---|
| 2024 | $6,155 +13% | $325,200 +28.5% |
| 2023 | $5,448 -6.4% | $253,080 +14.9% |
| 2022 | $5,822 +4.8% | $220,320 +26.1% |
Find assessor info on the county website
Neighborhood: 31411
Nearby schools
GreatSchools rating
- 5/10Hesse SchoolGrades: PK-8Distance: 4.3 mi
- 5/10Jenkins High SchoolGrades: 9-12Distance: 6.8 mi
Schools provided by the listing agent
- Elementary: Hesse
- Middle: Hesse
- High: Jenkins
Source: Hive MLS. This data may not be complete. We recommend contacting the local school district to confirm school assignments for this home.

Get pre-qualified for a loan
At Zillow Home Loans, we can pre-qualify you in as little as 5 minutes with no impact to your credit score.An equal housing lender. NMLS #10287.
Sell for more on Zillow
Get a free Zillow Showcase℠ listing and you could sell for .
$1,179,400
2% more+ $23,588
With Zillow Showcase(estimated)
$1,202,988


