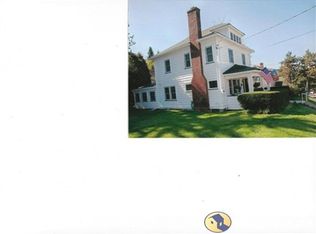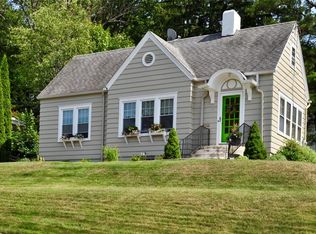Sold for $252,000
$252,000
4 Penston Rd, Binghamton, NY 13903
3beds
1,452sqft
Single Family Residence
Built in 1920
7,800 Square Feet Lot
$264,100 Zestimate®
$174/sqft
$2,116 Estimated rent
Home value
$264,100
$222,000 - $314,000
$2,116/mo
Zestimate® history
Loading...
Owner options
Explore your selling options
What's special
This gorgeous house located in a quiet Southside low traffic neighborhood is turnkey and ready for you to call it home. Home features beautiful hardwood floors throughout, a nicely landscaped yard and a fenced in backyard for your privacy. Enjoy your family get togethers on the large open deck out back or if you need some shade move the party into the nicely finished enclosed screened back porch. The roof was recently replaced as well as the hot water heater. Stay cool in the summer heat with the central a.c. Kitchen was recently remodeled and home features a large dining room for all those family dinners. Home is located near UHS hospital, Binghamton tennis center, Ross park and minutes from downtown. Home is also in MacArthur elementary school district and a short drive to MacArthur park. Open house this Sunday 4/13 at 1 pm. Call your favorite agent today to schedule your private showing. This home will not last!
Zillow last checked: 8 hours ago
Listing updated: July 17, 2025 at 06:54am
Listed by:
Ty Fish,
HOWARD HANNA
Bought with:
Liam P Mallon, 10401371376
WARREN REAL ESTATE (FRONT STREET)
Source: GBMLS,MLS#: 330642 Originating MLS: Greater Binghamton Association of REALTORS
Originating MLS: Greater Binghamton Association of REALTORS
Facts & features
Interior
Bedrooms & bathrooms
- Bedrooms: 3
- Bathrooms: 2
- Full bathrooms: 1
- 1/2 bathrooms: 1
Primary bedroom
- Level: Second
- Dimensions: 13 X 12
Bedroom
- Level: First
- Dimensions: 16 X 8
Bedroom
- Level: Second
- Dimensions: 12 X 9
Bedroom
- Level: Second
- Dimensions: 12 X 9
Bathroom
- Level: Second
- Dimensions: 8 X 7
Basement
- Level: Lower
- Dimensions: Full
Dining room
- Level: First
- Dimensions: 12 X 11
Foyer
- Level: First
- Dimensions: 8 X 5
Half bath
- Level: First
- Dimensions: 4 X 4
Kitchen
- Level: First
- Dimensions: 13 X 8
Laundry
- Level: Lower
- Dimensions: 8 X 7
Living room
- Level: First
- Dimensions: 20 X 11
Heating
- Forced Air
Cooling
- Central Air
Appliances
- Included: Cooktop, Dryer, Dishwasher, Gas Water Heater, Microwave, Range, See Remarks, Washer
Features
- Flooring: Hardwood, Tile
- Number of fireplaces: 1
- Fireplace features: Living Room, Wood Burning
Interior area
- Total interior livable area: 1,452 sqft
- Finished area above ground: 1,452
- Finished area below ground: 0
Property
Parking
- Total spaces: 1
- Parking features: Attached, Garage, One Car Garage, Parking Space(s)
- Attached garage spaces: 1
Features
- Levels: Two
- Stories: 2
- Patio & porch: Covered, Deck, Open, Porch, Screened
- Exterior features: Deck, Enclosed Porch, Landscaping, Porch
Lot
- Size: 7,800 sqft
- Dimensions: 75 x 104
- Features: Level, Sloped Up
Details
- Parcel number: 03020016008200040220000000
Construction
Type & style
- Home type: SingleFamily
- Architectural style: Two Story
- Property subtype: Single Family Residence
Materials
- Vinyl Siding
- Foundation: Basement
Condition
- Year built: 1920
Utilities & green energy
- Sewer: Public Sewer
- Water: Public
Community & neighborhood
Location
- Region: Binghamton
- Subdivision: Southridge Park
Other
Other facts
- Listing agreement: Exclusive Right To Sell
- Ownership: OWNER
Price history
| Date | Event | Price |
|---|---|---|
| 7/15/2025 | Sold | $252,000+0.8%$174/sqft |
Source: | ||
| 4/17/2025 | Contingent | $249,900$172/sqft |
Source: | ||
| 4/10/2025 | Listed for sale | $249,900+6.3%$172/sqft |
Source: | ||
| 8/2/2023 | Listing removed | -- |
Source: Owner Report a problem | ||
| 6/27/2023 | Pending sale | $235,000$162/sqft |
Source: Owner Report a problem | ||
Public tax history
| Year | Property taxes | Tax assessment |
|---|---|---|
| 2024 | -- | $76,300 |
| 2023 | -- | $76,300 |
| 2022 | -- | $76,300 |
Find assessor info on the county website
Neighborhood: 13903
Nearby schools
GreatSchools rating
- 4/10Macarthur SchoolGrades: PK-5Distance: 0.7 mi
- 5/10West Middle SchoolGrades: PK,6-8Distance: 1.9 mi
- 3/10Binghamton High SchoolGrades: PK,9-12Distance: 1.1 mi
Schools provided by the listing agent
- Elementary: MacArthur
- District: Binghamton
Source: GBMLS. This data may not be complete. We recommend contacting the local school district to confirm school assignments for this home.

