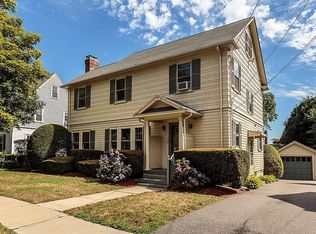Picture Perfect and beautifully renovated home in desirable Ambrose neighborhood! Recently expanded with direct entry mudroom & bath from rear yard & 2 car garage. Large sunny country kitchen w/high end appliances, Wolf range, hands free foot pedal faucet, prep sink, soapstone countertops, and oversized island with seating. adj. family room off kitchen with brilliant sunlight, high ceilings, and beautiful windows overlooking the yard. This beautiful home with an english cottage look encompasses the best of both worlds offering character and charm along with modern amenities and a contemporary flair~ Formal living room w/fplc & built in shelving, spacious dining room, & sunroom/office complete this floor. Second floor offers 4 spacious corner bedrooms with 2 full baths. Third floor features a large bonus room or 5th bedroom. Gorgeous fenced private rear yard with bluestone patio and perennial plantings~ Updated systems, roof, windows, a/c, electric etc..must see this very special home!
This property is off market, which means it's not currently listed for sale or rent on Zillow. This may be different from what's available on other websites or public sources.
