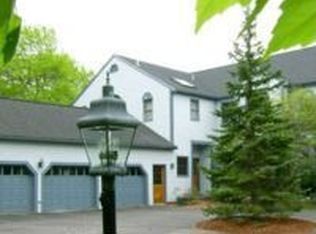This is a magnificent home that the owners made sure to make every change with the nth degree of thought. From its spacious gardens to the plethora of rooms it is elegant. There were too many pictures to post. Beautiful garden paths and gazebo, huge family room and kitchen, living room and formal dining room with crystal chandelier, sun room, screened porch, several composite decks, full basement partially finished with two rooms and full bath. Too much to describe and should be seen.
This property is off market, which means it's not currently listed for sale or rent on Zillow. This may be different from what's available on other websites or public sources.
