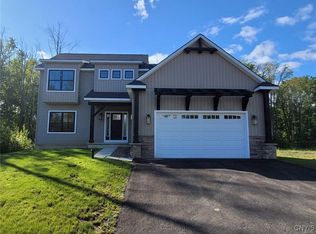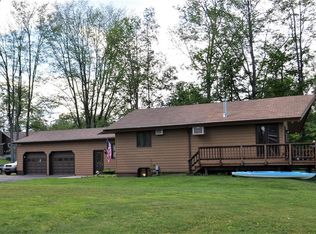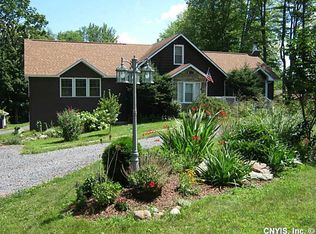Closed
$284,000
4 Pendergast Rd, Phoenix, NY 13135
4beds
1,516sqft
Single Family Residence
Built in 1961
1.16 Acres Lot
$330,000 Zestimate®
$187/sqft
$2,406 Estimated rent
Home value
$330,000
$310,000 - $353,000
$2,406/mo
Zestimate® history
Loading...
Owner options
Explore your selling options
What's special
Welcome to this stunning split-level home located on the serene Oswego River. Boasting 4 bedrooms & 1.5 bathrooms, this home is perfect for those who love to entertain. Upon entering the home, you are greeted by a foyer that leads up to the main living area. The spacious living room is perfect for hosting gatherings with loved ones & features hardwood flooring & large windows that allow natural light to flood in. The kitchen has ample counter space, a breakfast bar & eating area. Enjoy your morning coffee while gazing out over the stunning river views. Heading down to the lower level, you will find a cozy family room complete with a fireplace. A perfect spot to unwind after a long day. The lower level also has a laundry room, half bathroom and access to the attached two-car garage. 4 bedrooms and a full bathroom complete the upper level. Central vacuum also! The spacious backyard runs right up to the river's edge. Imagine hosting barbecues and outdoor gatherings while taking in the stunning water views. This home is minutes away from shops, restaurants, and other local amenities. Don't miss this incredible opportunity to own your very own slice of paradise on the Oswego River.
Zillow last checked: 8 hours ago
Listing updated: April 23, 2024 at 04:23pm
Listed by:
Joanne Nosewicz 315-427-3316,
NextHome CNY Realty
Bought with:
Joanne Nosewicz, 10401358716
NextHome CNY Realty
Source: NYSAMLSs,MLS#: S1469726 Originating MLS: Syracuse
Originating MLS: Syracuse
Facts & features
Interior
Bedrooms & bathrooms
- Bedrooms: 4
- Bathrooms: 2
- Full bathrooms: 1
- 1/2 bathrooms: 1
- Main level bathrooms: 1
Heating
- Gas, Forced Air
Cooling
- Central Air
Appliances
- Included: Dryer, Dishwasher, Electric Cooktop, Exhaust Fan, Electric Oven, Electric Range, Electric Water Heater, Disposal, Refrigerator, Range Hood, Washer
- Laundry: Main Level
Features
- Breakfast Bar, Entrance Foyer, Eat-in Kitchen, Separate/Formal Living Room, Sliding Glass Door(s), Natural Woodwork, Window Treatments, Programmable Thermostat
- Flooring: Hardwood, Laminate, Other, See Remarks, Tile, Varies
- Doors: Sliding Doors
- Windows: Drapes
- Basement: Partially Finished,Walk-Out Access,Sump Pump
- Number of fireplaces: 2
Interior area
- Total structure area: 1,516
- Total interior livable area: 1,516 sqft
Property
Parking
- Total spaces: 2
- Parking features: Attached, Electricity, Garage, Garage Door Opener, Shared Driveway
- Attached garage spaces: 2
Features
- Stories: 3
- Patio & porch: Patio
- Exterior features: Blacktop Driveway, Patio
- Waterfront features: River Access, Stream
- Body of water: Oswego River
- Frontage length: 123
Lot
- Size: 1.16 Acres
- Dimensions: 132 x 330
- Features: Agricultural, Flood Zone, Rectangular, Rectangular Lot
Details
- Additional structures: Shed(s), Storage
- Parcel number: 35280030300300010100000000
- Special conditions: Real Estate Owned
Construction
Type & style
- Home type: SingleFamily
- Architectural style: Split Level
- Property subtype: Single Family Residence
Materials
- Composite Siding, Shake Siding, Copper Plumbing
- Foundation: Block
- Roof: Asphalt,Shingle
Condition
- Resale
- Year built: 1961
Utilities & green energy
- Electric: Circuit Breakers
- Sewer: Connected, Septic Tank
- Water: Connected, Public, Well
- Utilities for property: Cable Available, High Speed Internet Available, Sewer Connected, Water Connected
Community & neighborhood
Location
- Region: Phoenix
- Subdivision: Granby
Other
Other facts
- Listing terms: Cash,Conventional
Price history
| Date | Event | Price |
|---|---|---|
| 9/8/2023 | Sold | $284,000+42.1%$187/sqft |
Source: | ||
| 6/16/2023 | Pending sale | $199,900$132/sqft |
Source: | ||
| 5/16/2023 | Listed for sale | $199,900$132/sqft |
Source: | ||
Public tax history
| Year | Property taxes | Tax assessment |
|---|---|---|
| 2024 | -- | $169,000 |
| 2023 | -- | $169,000 |
| 2022 | -- | $169,000 |
Find assessor info on the county website
Neighborhood: 13135
Nearby schools
GreatSchools rating
- 4/10Emerson J Dillon Middle SchoolGrades: 5-8Distance: 1.5 mi
- 5/10John C Birdlebough High SchoolGrades: 9-12Distance: 1.1 mi
- 4/10Michael A Maroun Elementary SchoolGrades: PK-4Distance: 1.6 mi
Schools provided by the listing agent
- Elementary: Michael A Maroun Elementary
- Middle: Emerson J Dillon Middle
- High: John C Birdlebough High
- District: Phoenix
Source: NYSAMLSs. This data may not be complete. We recommend contacting the local school district to confirm school assignments for this home.


