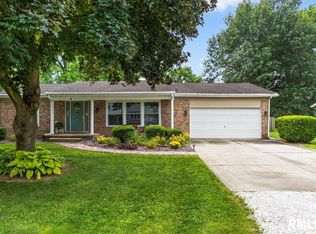Wow! Looking for more space and MOVE IN READY in Rochester School District? This recently updated home in Oak Hills Subdivision has had a complete remodel and renovation over the past year. Everything has been freshly painted and white crown molding has been added. Enter this tri-level home and experience a vaulted Great Rm (wall removed to open the large kitchen to the spacious living room). Beautiful stained beam at the vault. Sunny kitchen has so many cabinets, new countertops and a new custom island w/built-in has been added. Did we mention the lighting? All replaced w/modern farmhouse fixtures throughout! Flooring? Its all new throughout the entire home, as well! Youll love the Master Suite which has had a complete renovation including the en suite bath: New shower, sink, fixtures and flooring, of course. HVAC NEW IN 2019! Entertain on your huge deck just off the kitchen and the kids have plenty of places to play in the completely fenced backyard. Detached 2 car garage + shed.
This property is off market, which means it's not currently listed for sale or rent on Zillow. This may be different from what's available on other websites or public sources.

