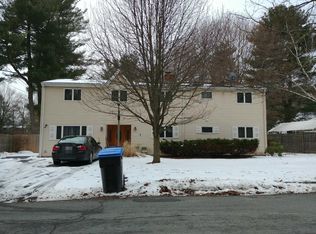Magnificent expanded colonial in a well-sought after Natick neighborhood! The top 2 additional floors were part of the 2004 renovation. The 1st flr features gleaming hardwood floors, maple kitchen w/breakfast bar, granite counters & gas stove. There is also the fireplaced Living Rm, Family rm w/french doors, bay window, full bath, 1st floor bedroom & an office w/french doors leading to the patio. The 2nd level has a front-to-back master complete w/en suite bath & unique large covered skylight balcony, 3 additional large bedrooms, full bath, laundry rooms. The 3rd level bonus space has 2 finished heated rooms, (add carpet/flooring to complete) ideal for a game rm/office/au pair suite. The large attic space offers additional storage. Other features include gas heat, central air, town water & attached garage. Lovely, level, fenced yard with patio on a quiet cul-de-sac street. Walking distance-just 1 mile to the West Natick commuter rail & Brown & Kennedy schools and path to the mall.
This property is off market, which means it's not currently listed for sale or rent on Zillow. This may be different from what's available on other websites or public sources.
