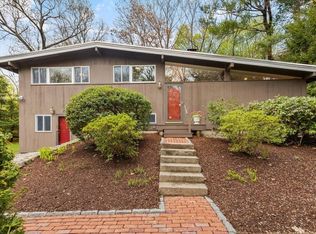Designed by Walter Pierce and Danforth Compton as the model home in the historic Mid-Century-Modern Peacock Farm neighborhood, this four-bedroom, three-bath split-entry home is replete with the features that make Modernist homes so desirable. The living areas are flooded with natural light from floor-to-ceiling windows. The post-and-beam design allows a flowing open-concept floor plan. Vaulted ceilings lend the space a sense of volume and just the right amount of drama. The openness is balanced with a cozy living room off of the kitchen that is centered around a fireplace, and two of the bedrooms, including the master suite, are located in another wing. Two more bedrooms, a rec room, a full bath, and lots of storage are on the walk-out first level. The hardwood floors of the main level lead to a huge step-down family room with natural slate floors and walls of glass. Enjoy the indoor-outdoor symbiosis and year-round nature views. Oversized newer 29-ft garage w.3-ft foundation. 2017 roo
This property is off market, which means it's not currently listed for sale or rent on Zillow. This may be different from what's available on other websites or public sources.
