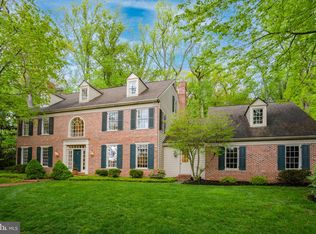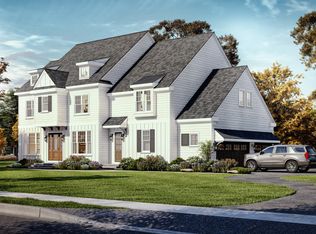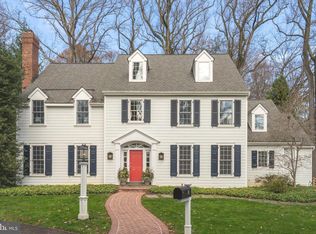Plan to visit this stunning custom built home in Wayne, designed by Ann Capron and built by B J Drueding. You will fall in love with this gracious home on a quiet, tree lined street that affords maximum privacy and interior views from the large windows that make you feel you are still out in nature. The lovely wooded property extends to Eagle Road. While it is a traditional home outside there is an open concept for living with lots of natural light and a wonderful flow for entertaining. The bright kitchen provides lots of cabinets, island space and a sunny dining area for family meals. The main floor is beautifully appointed -- easy to envision yourself living in luxury. The main floor also has an office or den that is ideal for working from home. Use one of the two staircases that will take you to the second floor where the spacious primary bedroom has a dressing area with two very large walk in closets. One of the other four bedrooms is en suite with sitting area and private full bath, perfect for guests that you will be hosting. The lower level finished basement has a living area with full French doors and another bedroom and full bath, perfect for additional guests or for an au-pair for a total of 6 bedrooms, but there is still plenty of storage and a workbench for your use. And you will love keeping fit by working out in the gym. This home has been well maintained with (3) newer garage doors, newer gutters and downspouts, newer Pella windows, new Azek deck w/ guarantee. The stucco has recently been replaced with high end Hardie Board siding and new brick skirting providing a lovely exterior that you will enjoy for years to come. An ideal location in the Radnor School District and Fenimore Park right across the street. Close to the shops of Main Street Wayne, a Cinema and restaurants makes this the perfect place for comfortable living. Schedule a visit now to view this impressive home--you will love what you see! (Please note: it is easy to miss the turn off for Paul Road. There will be a small address sign directing to 2,4,6,8 . It is opposite the children's playground at Fenimore Park) Please be sure to view the video of this lovely home. 2022-10-19
This property is off market, which means it's not currently listed for sale or rent on Zillow. This may be different from what's available on other websites or public sources.


