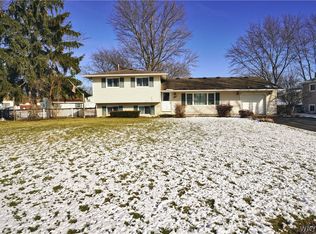BACK ON MARKET! ONE level living in this neighborhood Cul-De-Sac.4 bedroom, 2 full baths.Finished basement not included in total square footage.Roof '08, Updated Bathroom '16, Updated Basement '17, All appliances included as well as an additional Refrigerator/Freezer in the basement. Spacious, fully fenced in back yard. $1500 Credit provided for condition of floors and also will complete chimney masonry work prior to closing OR will credit new buyer. Crack in foundation. Structural Engineer report available. Home will transfer AS IS. Furnace Cleaned/Serviced & Inspected 4/1/19. Backs to greenbelt. Don't miss out while inventory is low! Great neighborhood location and close to shopping, restaurants, and expressway. Serious inquiries only! Quick close can be accommodated.
This property is off market, which means it's not currently listed for sale or rent on Zillow. This may be different from what's available on other websites or public sources.
