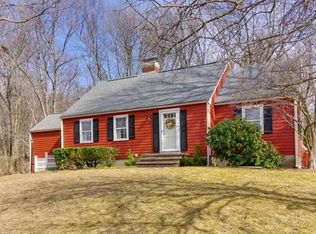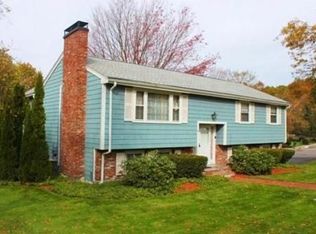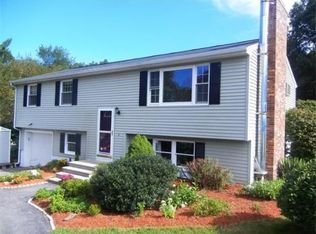Back on market due to buyers financing. Classic 4 bedroom New England colonial located on a wonderful 2 cul-de-sac neighborhood! Fantastic curb appeal with custom brick walkway, large level yard and mature plantings. Slate foyer & walnut stained hardwood flooring. Upgrades include kenmore stainless appliances, fencing, newer gas Buderus heating system and hot water tank, exterior painting, renovated beamed family room with gas fireplace and vaulted ceilings. Freshly painted eat in kitchen with newer pendant lighting leads to a private screened porch. Formal dining room and first floor living room/office. 4 ample sized bedrooms, basement room features/game room/ man cave. Attached oversized 2 car garage with potential for future expansion. Local pool association just around the corner. Award winning schools/ top rated high school! Great commuter location near shops, restaurants parks, train and major routes!
This property is off market, which means it's not currently listed for sale or rent on Zillow. This may be different from what's available on other websites or public sources.


