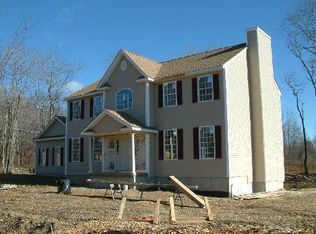Sold for $479,000
$479,000
4 Partridge Road, Warren, CT 06754
4beds
3,187sqft
Single Family Residence
Built in 2004
1.36 Acres Lot
$556,100 Zestimate®
$150/sqft
$5,588 Estimated rent
Home value
$556,100
$528,000 - $589,000
$5,588/mo
Zestimate® history
Loading...
Owner options
Explore your selling options
What's special
Come see 4 Partridge Road in Warren - it has so much to offer! Let's start with the land and its location: the home sits on a corner lot, nestled well back from the road ensuring peace and privacy. The side yard is large and level and there's room for an in-ground pool and all types of outdoor activities. And there's a delightful gazebo with Jacuzzi tub! A portion of the yard is fenced in for more privacy and to keep kids and pets safe. Coming inside, the home features a wonderful open floor plan that is perfect for family time and entertaining! High ceilings, tons of sunshine give the home a very warm and stylish feel. The kitchen is large with tons of cabinet space, and an eat-in kitchen. The primary bedroom is on the main level with its own full bath and walk-in closet. Upstairs are three well-sized bedrooms with ample closet space and they share the full bathroom. Laundry is conveniently located on both the upper and lower levels. The lower level provides finished space for an office, playroom, exercise and more. And there's a 3-car oversized garage! The home is in excellent mechanical and structural condition, and there's central air to keep you cool all summer long. And don't forget, as Warren resident, you have access to the beautiful Lake Waramaug and its town beach, only a few minutes away. Call today to schedule your own private showing - you'll love it!
Zillow last checked: 8 hours ago
Listing updated: May 24, 2023 at 07:22am
Listed by:
Kevin D. Rockoff 860-882-9598,
Rockoff Realty 860-882-9598
Bought with:
Heather Crabtree, RES.0792750
Coldwell Banker Realty
Source: Smart MLS,MLS#: 170560335
Facts & features
Interior
Bedrooms & bathrooms
- Bedrooms: 4
- Bathrooms: 4
- Full bathrooms: 2
- 1/2 bathrooms: 2
Living room
- Level: Main
Heating
- Forced Air, Oil
Cooling
- Central Air
Appliances
- Included: Oven/Range, Refrigerator, Freezer, Dishwasher, Washer, Dryer, Water Heater
- Laundry: Lower Level, Upper Level
Features
- Wired for Data
- Basement: Full,Partially Finished,Heated,Interior Entry,Garage Access
- Attic: Access Via Hatch
- Number of fireplaces: 1
Interior area
- Total structure area: 3,187
- Total interior livable area: 3,187 sqft
- Finished area above ground: 2,479
- Finished area below ground: 708
Property
Parking
- Total spaces: 3
- Parking features: Attached, Private, Asphalt
- Attached garage spaces: 3
- Has uncovered spaces: Yes
Features
- Patio & porch: Deck
- Exterior features: Rain Gutters
- Spa features: Heated
- Fencing: Partial
Lot
- Size: 1.36 Acres
- Features: Secluded, Corner Lot, Level, Few Trees
Details
- Additional structures: Gazebo
- Parcel number: 1751613
- Zoning: R2
Construction
Type & style
- Home type: SingleFamily
- Architectural style: Cape Cod,Colonial
- Property subtype: Single Family Residence
Materials
- Vinyl Siding
- Foundation: Concrete Perimeter
- Roof: Fiberglass
Condition
- New construction: No
- Year built: 2004
Utilities & green energy
- Sewer: Septic Tank
- Water: Well
Community & neighborhood
Community
- Community features: Golf, Public Rec Facilities
Location
- Region: Warren
Price history
| Date | Event | Price |
|---|---|---|
| 5/19/2023 | Sold | $479,000+2.1%$150/sqft |
Source: | ||
| 4/10/2023 | Contingent | $469,000$147/sqft |
Source: | ||
| 4/5/2023 | Listed for sale | $469,000+127.7%$147/sqft |
Source: | ||
| 8/30/2019 | Sold | $206,000-5%$65/sqft |
Source: | ||
| 7/19/2019 | Listed for sale | $216,900-5.5%$68/sqft |
Source: Silver and Oak Realty #170169832 Report a problem | ||
Public tax history
| Year | Property taxes | Tax assessment |
|---|---|---|
| 2025 | $3,937 | $308,770 |
| 2024 | $3,937 -3% | $308,770 |
| 2023 | $4,060 +22.8% | $308,770 +32.1% |
Find assessor info on the county website
Neighborhood: 06754
Nearby schools
GreatSchools rating
- NAWarren Elementary SchoolGrades: K-5Distance: 1.3 mi
- 8/10Wamogo Regional Middle SchoolGrades: 6-8Distance: 7.7 mi
- 8/10Wamogo Regional High SchoolGrades: 9-12Distance: 7.7 mi
Schools provided by the listing agent
- Elementary: Warren
- High: Wamogo Regional
Source: Smart MLS. This data may not be complete. We recommend contacting the local school district to confirm school assignments for this home.
Get pre-qualified for a loan
At Zillow Home Loans, we can pre-qualify you in as little as 5 minutes with no impact to your credit score.An equal housing lender. NMLS #10287.
Sell for more on Zillow
Get a Zillow Showcase℠ listing at no additional cost and you could sell for .
$556,100
2% more+$11,122
With Zillow Showcase(estimated)$567,222
