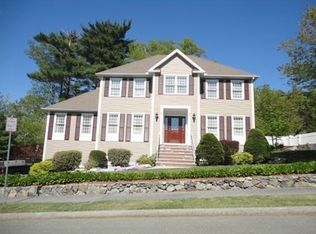PRICED TO SELL...Stunning Custom Built, "By The Owner" Center Entrance Colonial With all the Bells & Whistles. 2 Zone Gas Heat, 2 Zone Central Air Conditioning. Beautiful Oversize Family Room with Cathedral Ceilings, Custom Gas Fireplace and Fully Wired for Surround Sound Speakers. This Family Room Leads to your Large Oasis Style Private Backyard with a Built in Jacuzzi, Family Size above Ground Pool and a Well-Manicured Lawn. The exterior also offers an Underground Sprinkler System, Outside Cameras wired around the property and A Full Walk-in entry to your Basement. The Entire Home has an Intercom along with a Sound System that plays in Every room. Central vacuum Beautiful Hardwood floors Brand New Carpets in the 2nd and 3rd Bedroom and so much more. Heated Garage, 200 amp Electric, A Brand new Gas Fired on Demand Hot Water Tank and Much More This home will not last.
This property is off market, which means it's not currently listed for sale or rent on Zillow. This may be different from what's available on other websites or public sources.
