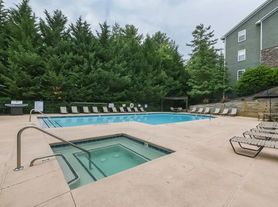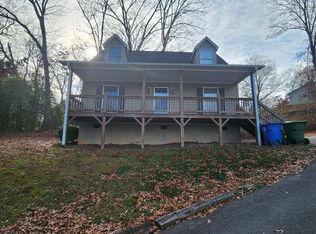Experience the perfect blend of mountain serenity and urban convenience in this stunning, fully furnished Arts & Crafts home. Located in a prime spot just minutes from the Blue Ridge Parkway and less than 10 minutes to the heart of Downtown Asheville, this residence offers the ultimate Western North Carolina lifestyle.
Looking for a minimum 6-month rental but may be willing to do less for qualified renter.
Renter is responsible for water, electricity, and trash. Owner will cover all outside maintenance expenses unless renter wants to negotiate rent coverage.
No smoking or large parties allowed. Pets are negotiable based on size and type.
House for rent
Accepts Zillow applications
$2,150/mo
Fees may apply
4 Parkway Loop Rd, Asheville, NC 28803
2beds
1,609sqft
Price may not include required fees and charges. Price shown reflects the lease term provided. Learn more|
Single family residence
Available now
No pets
Central air
In unit laundry
Detached parking
Heat pump
What's special
- 21 days |
- -- |
- -- |
Zillow last checked: 9 hours ago
Listing updated: February 04, 2026 at 06:29am
Travel times
Facts & features
Interior
Bedrooms & bathrooms
- Bedrooms: 2
- Bathrooms: 3
- Full bathrooms: 3
Heating
- Heat Pump
Cooling
- Central Air
Appliances
- Included: Dishwasher, Dryer, Freezer, Microwave, Oven, Refrigerator, Washer
- Laundry: In Unit
Features
- Flooring: Carpet, Hardwood, Tile
- Furnished: Yes
Interior area
- Total interior livable area: 1,609 sqft
Property
Parking
- Parking features: Detached
- Details: Contact manager
Features
- Patio & porch: Deck
- Exterior features: Bicycle storage, Electricity not included in rent, Garbage not included in rent, Water not included in rent
Details
- Parcel number: 966723095900000
Construction
Type & style
- Home type: SingleFamily
- Property subtype: Single Family Residence
Community & HOA
Location
- Region: Asheville
Financial & listing details
- Lease term: 6 Month
Price history
| Date | Event | Price |
|---|---|---|
| 1/20/2026 | Listed for rent | $2,150+117.2%$1/sqft |
Source: Zillow Rentals Report a problem | ||
| 6/3/2019 | Sold | $450,000-5.3%$280/sqft |
Source: Public Record Report a problem | ||
| 4/17/2019 | Pending sale | $475,000$295/sqft |
Source: Preferred Properties #3462229 Report a problem | ||
| 1/25/2019 | Price change | $475,000-4.8%$295/sqft |
Source: Preferred Properties #3462229 Report a problem | ||
| 1/5/2019 | Listed for sale | $499,000$310/sqft |
Source: Preferred Properties #3462229 Report a problem | ||
Neighborhood: 28803
Nearby schools
GreatSchools rating
- 2/10Oakley ElementaryGrades: PK-5Distance: 1.5 mi
- 8/10A C Reynolds MiddleGrades: 6-8Distance: 0.9 mi
- 7/10A C Reynolds HighGrades: PK,9-12Distance: 0.8 mi

