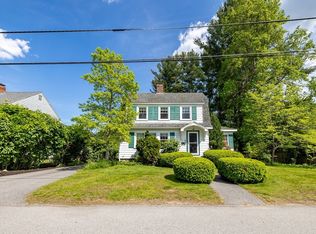Sold for $877,400
$877,400
4 Parkman Rd, Reading, MA 01867
3beds
1,542sqft
Single Family Residence
Built in 1958
9,514 Square Feet Lot
$863,500 Zestimate®
$569/sqft
$3,602 Estimated rent
Home value
$863,500
$794,000 - $933,000
$3,602/mo
Zestimate® history
Loading...
Owner options
Explore your selling options
What's special
MUST SEE! Single level living in Reading! This open concept 3 Bedroom 1 Bathroom ranch in the Birch Meadow Neighborhood of Reading could be for you! Updates everywhere you look! The main floor includes an open concept entertaining space with a fully renovated kitchen - new cabinets, flooring, quartz countertops and all brand new stainless steel appliances. The living room boasts tons of natural sunlight, hardwood floors and a newly cleaned and capped fireplace! Down the hall is the brand new fully renovated bathroom and 3 bedrooms. Central Air Conditioning makes the house comfortable all summer long. The large finished basement with wet bar and new mini fridge is a great family room or kids space! The unfinished basement has plenty of space to add a 2nd bathroom and loads of storage, Outdoor features include an inground pool, patio, and fenced in yard. You will love this family neighborhood close to schools, highways, walking paths, and so much more.
Zillow last checked: 8 hours ago
Listing updated: April 11, 2025 at 08:34am
Listed by:
Julie Swanson 508-740-6145,
Leading Edge Real Estate 781-944-6060
Bought with:
Ben Resnicow
Commonwealth Standard Realty Advisors
Source: MLS PIN,MLS#: 73341816
Facts & features
Interior
Bedrooms & bathrooms
- Bedrooms: 3
- Bathrooms: 1
- Full bathrooms: 1
- Main level bathrooms: 1
- Main level bedrooms: 3
Primary bedroom
- Features: Ceiling Fan(s), Flooring - Hardwood, Lighting - Overhead
- Level: Main,First
- Area: 140
- Dimensions: 10 x 14
Bedroom 2
- Features: Ceiling Fan(s), Closet, Flooring - Hardwood
- Level: Main,First
- Area: 122.5
- Dimensions: 12.25 x 10
Bedroom 3
- Features: Ceiling Fan(s), Closet, Flooring - Hardwood
- Level: Main,First
- Area: 89.91
- Dimensions: 8.92 x 10.08
Bathroom 1
- Features: Bathroom - Full, Bathroom - Tiled With Tub, Flooring - Stone/Ceramic Tile, Remodeled
- Level: Main,First
Dining room
- Features: Open Floorplan, Lighting - Overhead
- Level: Main,First
- Area: 109.38
- Dimensions: 12.5 x 8.75
Family room
- Features: Flooring - Stone/Ceramic Tile, Wet Bar
- Level: Basement
- Area: 325.83
- Dimensions: 11.5 x 28.33
Kitchen
- Features: Dining Area, Countertops - Stone/Granite/Solid, Breakfast Bar / Nook, Cabinets - Upgraded, Exterior Access, Open Floorplan, Remodeled, Stainless Steel Appliances
- Level: Main,First
- Area: 162.5
- Dimensions: 12.5 x 13
Living room
- Features: Flooring - Hardwood, Window(s) - Bay/Bow/Box, Cable Hookup, Exterior Access, Open Floorplan
- Level: Main,First
- Area: 255.21
- Dimensions: 12.25 x 20.83
Heating
- Baseboard, Oil
Cooling
- Central Air
Appliances
- Included: Water Heater, Range, Dishwasher, Disposal, Microwave, Refrigerator, Washer
- Laundry: In Basement, Electric Dryer Hookup, Washer Hookup
Features
- Mud Room, Wet Bar
- Flooring: Tile, Hardwood, Wood Laminate
- Basement: Full,Partially Finished,Interior Entry,Bulkhead
- Number of fireplaces: 1
- Fireplace features: Living Room
Interior area
- Total structure area: 1,542
- Total interior livable area: 1,542 sqft
- Finished area above ground: 1,330
- Finished area below ground: 212
Property
Parking
- Total spaces: 4
- Parking features: Attached, Paved Drive, Off Street, Paved
- Attached garage spaces: 1
- Uncovered spaces: 3
Features
- Patio & porch: Patio
- Exterior features: Patio, Pool - Inground, Rain Gutters, Storage, Sprinkler System, Fenced Yard
- Has private pool: Yes
- Pool features: In Ground
- Fencing: Fenced/Enclosed,Fenced
Lot
- Size: 9,514 sqft
- Features: Corner Lot, Level
Details
- Parcel number: M:026.000000237.0,735975
- Zoning: S15
Construction
Type & style
- Home type: SingleFamily
- Architectural style: Ranch
- Property subtype: Single Family Residence
Materials
- Frame
- Foundation: Concrete Perimeter
- Roof: Shingle
Condition
- Year built: 1958
Utilities & green energy
- Electric: 200+ Amp Service
- Sewer: Public Sewer
- Water: Public, Private
- Utilities for property: for Electric Range, for Electric Oven, for Electric Dryer, Washer Hookup
Community & neighborhood
Community
- Community features: Public Transportation, Shopping, Pool, Park, Walk/Jog Trails, Golf, Medical Facility, Conservation Area, Highway Access, House of Worship, Private School, Public School
Location
- Region: Reading
Other
Other facts
- Listing terms: Contract
Price history
| Date | Event | Price |
|---|---|---|
| 4/10/2025 | Sold | $877,400+14.1%$569/sqft |
Source: MLS PIN #73341816 Report a problem | ||
| 3/5/2025 | Listed for sale | $769,000$499/sqft |
Source: MLS PIN #73341816 Report a problem | ||
| 2/26/2025 | Listing removed | $3,900$3/sqft |
Source: Zillow Rentals Report a problem | ||
| 2/21/2025 | Listed for rent | $3,900+44.4%$3/sqft |
Source: Zillow Rentals Report a problem | ||
| 6/29/2017 | Listing removed | $2,700$2/sqft |
Source: Exit Family First Realty #72181857 Report a problem | ||
Public tax history
| Year | Property taxes | Tax assessment |
|---|---|---|
| 2025 | $7,251 +3% | $636,600 +6% |
| 2024 | $7,039 -2.3% | $600,600 +4.9% |
| 2023 | $7,207 +3.7% | $572,400 +9.8% |
Find assessor info on the county website
Neighborhood: 01867
Nearby schools
GreatSchools rating
- 9/10Birch Meadow Elementary SchoolGrades: K-5Distance: 0.6 mi
- 8/10Arthur W Coolidge Middle SchoolGrades: 6-8Distance: 0.8 mi
- 9/10Reading Memorial High SchoolGrades: 9-12Distance: 0.8 mi
Get a cash offer in 3 minutes
Find out how much your home could sell for in as little as 3 minutes with a no-obligation cash offer.
Estimated market value$863,500
Get a cash offer in 3 minutes
Find out how much your home could sell for in as little as 3 minutes with a no-obligation cash offer.
Estimated market value
$863,500
