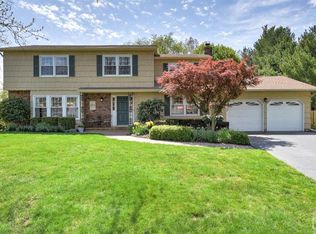Magnificent 4 Bedroom Palmer Model Home In The Princeton Collection. One Of The Largest In The Neighborhood! Every Inch Of This Over 3100 Sft Home Is On Trend And Fabulous! Amazing Chef's Kitchen With Center Island And Gorgeous 42inch Cabinets, Wolf Range, Wall Oven With Bay Window Overlooking A Beautiful Deck And Yard. Master Bedroom Is Absolutely Stunning. This Master Ensuite Has Enormous Space, Sitting Area, 2 Huge Closets And Master Bath. 3 More Bedrooms All Very Large In Size Complete The Second Floor With Another Full Bathroom. Basement Is Completely Finished Adding Another Living Area Ready For Tv Viewing, Pool, Ping Pong, And So Much More! Pictures Say It All. Gorgeous. New Flooring, New Windows, Freshly Painted Throughout And Ready For The Lucky New Owner. Award Winning West Windsor Plainsboro Schools. Minutes To Train And Shopping.
This property is off market, which means it's not currently listed for sale or rent on Zillow. This may be different from what's available on other websites or public sources.
