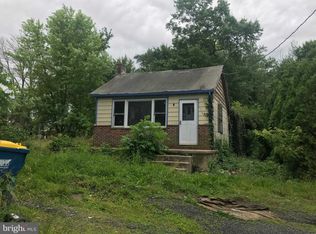Sold for $715,000
$715,000
4 Park Rd, Ambler, PA 19002
4beds
2,567sqft
Single Family Residence
Built in 2013
2.19 Acres Lot
$747,000 Zestimate®
$279/sqft
$4,037 Estimated rent
Home value
$747,000
$687,000 - $807,000
$4,037/mo
Zestimate® history
Loading...
Owner options
Explore your selling options
What's special
Custom built 4 BR Two-Story covered front porch home on a 2+ acre lot. It has a 2 car-gar with separate utility door and spacious storage area. The house sits back off Park Rd, blending into a quiet, serene lot, yet it sits close to all kinds of shopping and restaurants. Major arteries a minutes away. Enter the foyer and note the new gleaming hardwood floors and fresh new house paint smell. Walk into the formal living room and dining room, a beautiful custom kitchen with 42” custom oak cabinetry, granite countertops, an island with room for stools, upgraded Whirlpool appliances and microwave over range. The breakfast area leads to the family room or the rear deck. A gas fireplace with wood mantle highlights the family room with TV wiring so you can see all of the action on TV still be part of the fun from the kitchen. There's a powder room, private office and laundry room with entrance from garage. Off the kitchen is a rear deck which spans the full width of the house. It is covered with a retractable awning and shades on both sides. It's wired for TV and the infrared heaters are included, so you can enjoy the porch longer in the fall and earlier in the spring. Go upstairs to the second floor with all new carpeting. The main bedroom with a cathedral ceiling, walk-in closet and en-suite bath featuring a soaking tub and shower. Three additional good size bedrooms and a hall bath with double sinks. All doors are 6 panel doors. Hallway has a pull-down staircase to a fully floored attic. Great for storage. Go down to the full, mostly finished basement with walkout stairs to hurricane doors. There's a huge Rec room with lots of custom oak cabinetry for TV and entertainment devices and separate kitchen area with sink, wine cooler and ice maker and a full bath to make this entertainment area complete. The builder put radon piping in the concrete basement floor. The roof has upgraded 25 yr 3-dimensional shingles. A Generac generator was added two yrs ago to provide bull backup power in event of a power loss. Fabulous Hatboro- Horsham school district See documents for floor plan and lot plans. Owner of the property next door has a lot of permits to being Rehabbing the property. Check with township to verifiy.
Zillow last checked: 8 hours ago
Listing updated: November 15, 2024 at 04:04pm
Listed by:
Priscilla McDonald 215-962-8173,
RE/MAX Services
Bought with:
Keith Jensen, RS325041
Realty One Group Supreme
Source: Bright MLS,MLS#: PAMC2119132
Facts & features
Interior
Bedrooms & bathrooms
- Bedrooms: 4
- Bathrooms: 4
- Full bathrooms: 3
- 1/2 bathrooms: 1
- Main level bathrooms: 1
Basement
- Area: 0
Heating
- Forced Air, Electric, Propane
Cooling
- Central Air, Electric
Appliances
- Included: Water Heater
Features
- Basement: Full,Exterior Entry,Partially Finished,Sump Pump,Walk-Out Access
- Number of fireplaces: 1
Interior area
- Total structure area: 2,567
- Total interior livable area: 2,567 sqft
- Finished area above ground: 2,567
- Finished area below ground: 0
Property
Parking
- Total spaces: 10
- Parking features: Garage Faces Front, Attached, Driveway
- Attached garage spaces: 2
- Uncovered spaces: 8
Accessibility
- Accessibility features: Accessible Entrance
Features
- Levels: Two
- Stories: 2
- Pool features: None
Lot
- Size: 2.19 Acres
- Dimensions: 98.00 x 0.00
Details
- Additional structures: Above Grade, Below Grade
- Parcel number: 360009610002
- Zoning: RESIDENTIAL
- Special conditions: Standard
Construction
Type & style
- Home type: SingleFamily
- Architectural style: Colonial
- Property subtype: Single Family Residence
Materials
- Vinyl Siding
- Foundation: Concrete Perimeter
Condition
- New construction: No
- Year built: 2013
Utilities & green energy
- Sewer: Public Sewer
- Water: Public
Community & neighborhood
Location
- Region: Ambler
- Subdivision: Ambler
- Municipality: HORSHAM TWP
Other
Other facts
- Listing agreement: Exclusive Right To Sell
- Ownership: Fee Simple
Price history
| Date | Event | Price |
|---|---|---|
| 11/15/2024 | Sold | $715,000$279/sqft |
Source: | ||
| 10/24/2024 | Pending sale | $715,000-1.4%$279/sqft |
Source: | ||
| 10/8/2024 | Listed for sale | $725,000+64.8%$282/sqft |
Source: | ||
| 11/25/2013 | Sold | $439,900$171/sqft |
Source: Public Record Report a problem | ||
| 4/10/2013 | Listing removed | $439,900$171/sqft |
Source: RE/MAX ACTION REALTY #6178479 Report a problem | ||
Public tax history
| Year | Property taxes | Tax assessment |
|---|---|---|
| 2025 | $9,474 +6.3% | $229,900 |
| 2024 | $8,910 | $229,900 |
| 2023 | $8,910 +7% | $229,900 |
Find assessor info on the county website
Neighborhood: 19002
Nearby schools
GreatSchools rating
- 6/10Simmons El SchoolGrades: K-5Distance: 2 mi
- 8/10Keith Valley Middle SchoolGrades: 6-8Distance: 3.6 mi
- 7/10Hatboro-Horsham Senior High SchoolGrades: 9-12Distance: 2 mi
Schools provided by the listing agent
- Elementary: Simmons
- Middle: Keith Valley
- High: Hatboro-horsham Senior
- District: Hatboro-horsham
Source: Bright MLS. This data may not be complete. We recommend contacting the local school district to confirm school assignments for this home.
Get a cash offer in 3 minutes
Find out how much your home could sell for in as little as 3 minutes with a no-obligation cash offer.
Estimated market value$747,000
Get a cash offer in 3 minutes
Find out how much your home could sell for in as little as 3 minutes with a no-obligation cash offer.
Estimated market value
$747,000
