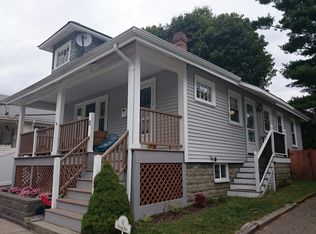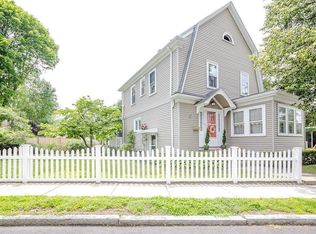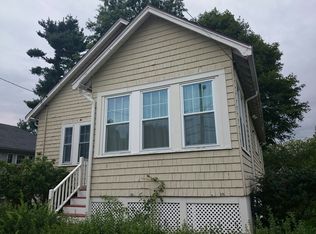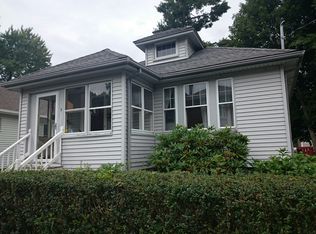Looking for a single family in West Roxbury? This charming 1928 Bungalow could be just the right home for you. Significant improvements completed over the last few years make this a perfect starter home. A classic front porch welcomes you into a formal entry and lovely sun-filled living room. The formal dining room is accented by a china closet & chair rails that invites entertaining. The updated kitchen w/granite countertops, stainless steel appliances and a spacious pantry is perfect for those who love to cook. Also on the 1st floor is the master bedroom, second bedroom and a modernized bath. Special features like the great closets, high ceilings, custom blinds, hardwood floors & recessed light make this house a delight. The lower level offers exceptional living & storage including a laundry area, family room & office/ bedroom & updated bath w/shower. The backyard is fenced in & offers a lovely patio w/ landscaping. Updates-Furnace-2011, Roof-2016, H2O heater-2018, elec.-2019.
This property is off market, which means it's not currently listed for sale or rent on Zillow. This may be different from what's available on other websites or public sources.



