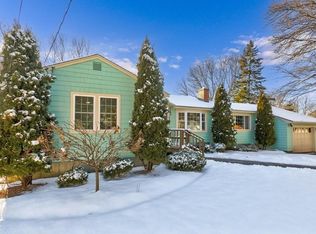Close to both the commuter rail and bus, Reading town center, library and schools. This 7 room, 3 bedroom Cape situated in a desirable neighborhood offers on the main floor a large living room, family room, lovely dining room with a built in china cabinet, eat in kitchen and a first floor laundry or pantry. The second level has 3 bedrooms and a bathroom. A large corner lot and two driveways are some additional features. This charming home needs some updates, great opportunity to potentially add value and build equity.
This property is off market, which means it's not currently listed for sale or rent on Zillow. This may be different from what's available on other websites or public sources.
